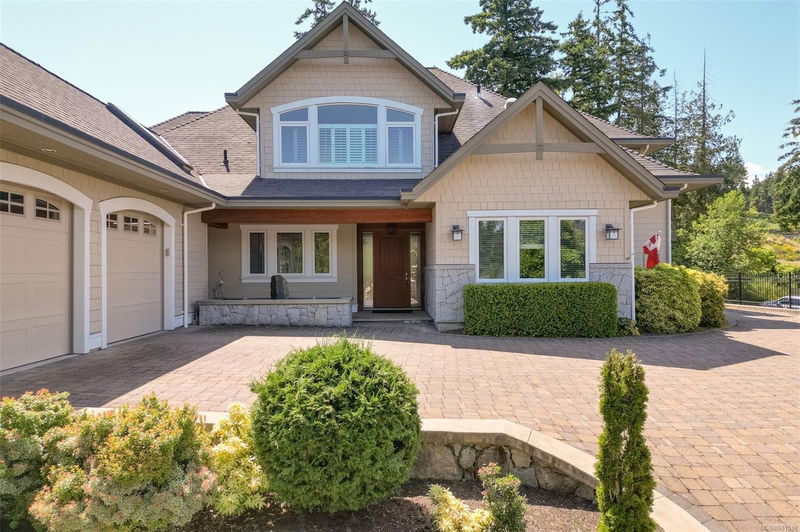Caractéristiques principales
- MLS® #: 981518
- ID de propriété: SIRC2184953
- Type de propriété: Résidentiel, Maison unifamiliale détachée
- Aire habitable: 4 290 pi.ca.
- Grandeur du terrain: 0,33 ac
- Construit en: 2008
- Chambre(s) à coucher: 4
- Salle(s) de bain: 4
- Stationnement(s): 3
- Inscrit par:
- RE/MAX Camosun
Description de la propriété
Located on the 18th Fairway of Bear Mountain’s Championship Course,this custom-built residence seamlessly blends fine craftsmanship with luxury and comfort. Boasting 4 beds,4 baths,and over 4,200 sq. ft. of thoughtfully designed living space, the main level features a breathtaking great room with a soaring 20-foot barrel ceiling, a gas fireplace, and backyard access. The gourmet chef’s kitchen includes an oversized island,prep sink, double wall ovens, a pantry,bar area,and a separate dining room. Perfect for outdoor entertaining and evening sunsets, the covered patio offers picturesque views. The main-floor primary suite features a spacious walk-through dressing room,a spa-like 6-piece ensuite, and direct patio access. A winding solid wood staircase leads to the upper level with two additional bedrooms,two baths,an open-concept family room, and a deck with stunning views of Mt. Finlayson. Complete with a 2+ car garage,this expansive .33-acre property can also include a Golf Membership!
Pièces
- TypeNiveauDimensionsPlancher
- Chambre à coucherPrincipal39' 4.4" x 42' 7.8"Autre
- EntréePrincipal55' 9.2" x 22' 11.5"Autre
- Salle de bainsPrincipal0' x 0'Autre
- ServicePrincipal26' 2.9" x 22' 11.5"Autre
- EnsuitePrincipal0' x 0'Autre
- Chambre à coucher principalePrincipal49' 2.5" x 59' 6.6"Autre
- Penderie (Walk-in)Principal42' 7.8" x 26' 2.9"Autre
- CuisinePrincipal62' 4" x 62' 4"Autre
- AutrePrincipal13' 1.4" x 19' 8.2"Autre
- AutrePrincipal22' 11.5" x 22' 11.5"Autre
- Salle de lavagePrincipal19' 8.2" x 32' 9.7"Autre
- BoudoirPrincipal36' 10.7" x 52' 5.9"Autre
- Salle à mangerPrincipal52' 5.9" x 42' 7.8"Autre
- AutrePrincipal16' 4.8" x 22' 11.5"Autre
- SalonPrincipal72' 2.1" x 62' 4"Autre
- AutrePrincipal95' 1.7" x 62' 4"Autre
- PatioPrincipal52' 5.9" x 49' 2.5"Autre
- PatioPrincipal32' 9.7" x 75' 5.5"Autre
- PatioPrincipal32' 9.7" x 32' 9.7"Autre
- PatioPrincipal32' 9.7" x 91' 10.3"Autre
- Salle familiale2ième étage49' 2.5" x 59' 6.6"Autre
- Chambre à coucher2ième étage36' 10.7" x 49' 2.5"Autre
- Salle de bains2ième étage0' x 0'Autre
- Penderie (Walk-in)2ième étage26' 2.9" x 19' 8.2"Autre
- Ensuite2ième étage0' x 0'Autre
- Chambre à coucher2ième étage42' 7.8" x 42' 7.8"Autre
- Rangement2ième étage16' 4.8" x 19' 8.2"Autre
- Autre2ième étage39' 4.4" x 65' 7.4"Autre
Agents de cette inscription
Demandez plus d’infos
Demandez plus d’infos
Emplacement
2024 Troon Crt, Langford, British Columbia, V9B 6R6 Canada
Autour de cette propriété
En savoir plus au sujet du quartier et des commodités autour de cette résidence.
Demander de l’information sur le quartier
En savoir plus au sujet du quartier et des commodités autour de cette résidence
Demander maintenantCalculatrice de versements hypothécaires
- $
- %$
- %
- Capital et intérêts 0
- Impôt foncier 0
- Frais de copropriété 0

