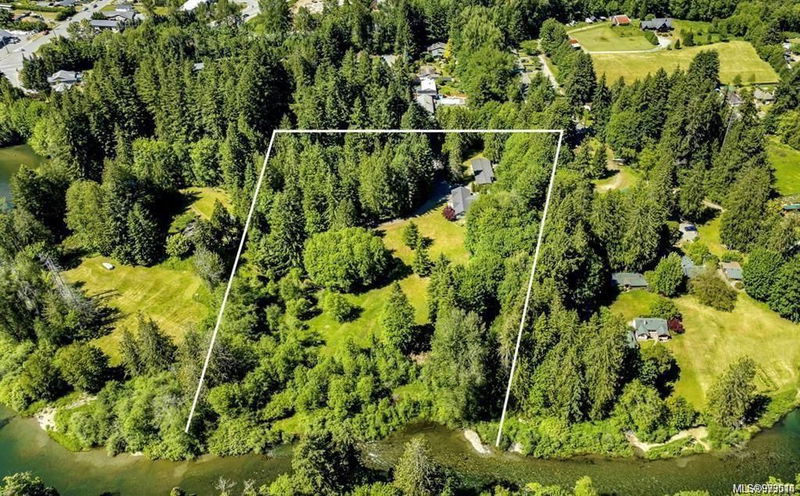Caractéristiques principales
- MLS® #: 999514
- ID de propriété: SIRC2425963
- Type de propriété: Résidentiel, Maison unifamiliale détachée
- Aire habitable: 4 828 pi.ca.
- Grandeur du terrain: 4,35 ac
- Chambre(s) à coucher: 9+1
- Salle(s) de bain: 6
- Stationnement(s): 15
- Inscrit par:
- Realocity Realty Inc.
Description de la propriété
Multi-Dwelling South-Facing Private Riverfront boasting a Main House with a Suite, a Full Duplex AND a Cottage, all bordered by the majestic Cowichan River AND the pristine salmon bearing Stanley Creek. All dwellings have been fully updated, are one level, smoke free, metered separately, each with full sized laundry & separate storage. The 3-bed Main House is stunning, like new, both inside and out, and yet to be lived in since the recent improvements. The 3-bed 1/2 Duplex, the 2-bed 1/2 Duplex, the 1-bed Cottage & the 1-bed Suite add tremendous value to the property with considerable rental income currently in place. The large, wide driveway provides an abundance of parking with plenty of room for boats and RV's. Private, peaceful & only a 5 minute walk to town. Beautiful mountain views, great exposure, magnificent wildlife & just steps to the Trans Canada Trail. All this with great potential for future subdivision. A rare one of a kind legacy property with so much to offer!
Pièces
- TypeNiveauDimensionsPlancher
- CuisinePrincipal50' 10.2" x 40' 8.9"Autre
- Chambre à coucher principalePrincipal39' 1.2" x 48' 11.4"Autre
- EnsuitePrincipal7' 5" x 8' 6"Autre
- SalonPrincipal48' 4.7" x 57' 8.1"Autre
- Salle à mangerPrincipal26' 2.9" x 57' 8.1"Autre
- Chambre à coucherPrincipal35' 3.2" x 36' 4.2"Autre
- Chambre à coucherPrincipal31' 2" x 42' 11.1"Autre
- Salle de bainsPrincipal8' 3.9" x 8' 11"Autre
- EnsuitePrincipal5' 3" x 8' 5"Autre
- Chambre à coucher principaleSupérieur37' 2" x 56' 7.1"Autre
- Séjour / Salle à mangerPrincipal37' 11.9" x 36' 10.7"Autre
- CuisinePrincipal37' 11.9" x 20' 6"Autre
- SalonPrincipal36' 10.7" x 49' 9.2"Autre
- Chambre à coucher principalePrincipal36' 7.7" x 41' 9.9"Autre
- CuisinePrincipal42' 10.9" x 49' 9.2"Autre
- SalonPrincipal51' 11.2" x 41' 1.2"Autre
- Chambre à coucher principalePrincipal42' 11.1" x 38' 9.7"Autre
- Salle de bainsPrincipal7' 11" x 9' 6"Autre
- Chambre à coucherPrincipal37' 8.7" x 26' 6.1"Autre
- CuisinePrincipal32' 6.5" x 33' 7.5"Autre
- Salle de bainsPrincipal8' 5" x 5' 2"Autre
- Salle à mangerPrincipal33' 8.5" x 19' 1.5"Autre
- SalonPrincipal42' 10.9" x 76' 6.5"Autre
- Chambre à coucherPrincipal33' 8.5" x 26' 6.1"Autre
- Chambre à coucher principalePrincipal42' 10.9" x 41' 3.2"Autre
- Chambre à coucherPrincipal44' 10.1" x 26' 2.9"Autre
- CuisinePrincipal44' 10.1" x 44' 10.1"Autre
- Salle de bainsPrincipal10' x 7'Autre
Agents de cette inscription
Demandez plus d’infos
Demandez plus d’infos
Emplacement
8045/56 Greendale Rd, Lake Cowichan, British Columbia, V0R 2G0 Canada
Autour de cette propriété
En savoir plus au sujet du quartier et des commodités autour de cette résidence.
Demander de l’information sur le quartier
En savoir plus au sujet du quartier et des commodités autour de cette résidence
Demander maintenantCalculatrice de versements hypothécaires
- $
- %$
- %
- Capital et intérêts 13 648 $ /mo
- Impôt foncier n/a
- Frais de copropriété n/a

