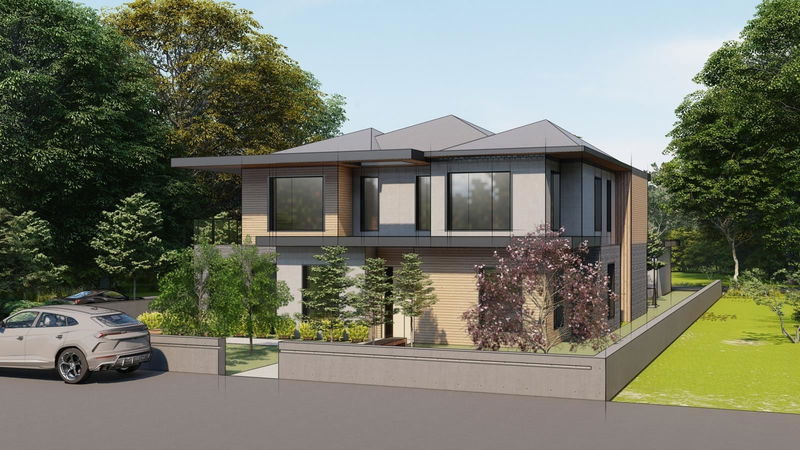Caractéristiques principales
- MLS® #: R2917019
- ID de propriété: SIRC2181935
- Type de propriété: Résidentiel, Duplex
- Aire habitable: 2 755 pi.ca.
- Grandeur du terrain: 0,18 ac
- Construit en: 2024
- Chambre(s) à coucher: 3+2
- Salle(s) de bain: 6
- Stationnement(s): 1
- Inscrit par:
- 1NE Collective Realty Inc.
Description de la propriété
Located in the heart of Artubus with direct access to transit and walking distances to Prince of Wales Secondary, this modern duplex offer 2 floors with basement legal suite (2bedroom). This unit offers a basement with 882 sqft, a main floor with 1000 sqft and an upper floor with 873 sqft. A total of 5 BED + 6 BATHS + DEN as well as a spacious balcony and backyard for entertainment. The modern and elegant Scandinavian inspired interior offers an open concept living with high ceilings ready for the next home owner.
Pièces
- TypeNiveauDimensionsPlancher
- CuisineSous-sol12' 8" x 12' 2"Autre
- SalonSous-sol10' 3.9" x 8' 6"Autre
- Chambre à coucherSous-sol9' 3.9" x 8' 8"Autre
- Chambre à coucherSous-sol9' 11" x 8' 3"Autre
- CuisinePrincipal15' 8" x 16'Autre
- SalonPrincipal19' 9" x 14' 5"Autre
- BoudoirPrincipal9' 11" x 9'Autre
- Salle de lavagePrincipal7' 9.9" x 5'Autre
- FoyerPrincipal9' x 6'Autre
- Chambre à coucher principaleAu-dessus11' 9" x 13'Autre
- Chambre à coucherAu-dessus10' x 10' 3"Autre
- Chambre à coucherAu-dessus11' x 10' 9.6"Autre
- PatioAu-dessus5' 8" x 13'Autre
Agents de cette inscription
Demandez plus d’infos
Demandez plus d’infos
Emplacement
4121 Valley Drive W, Vancouver, British Columbia, V6L 1T4 Canada
Autour de cette propriété
En savoir plus au sujet du quartier et des commodités autour de cette résidence.
Demander de l’information sur le quartier
En savoir plus au sujet du quartier et des commodités autour de cette résidence
Demander maintenantCalculatrice de versements hypothécaires
- $
- %$
- %
- Capital et intérêts 0
- Impôt foncier 0
- Frais de copropriété 0

