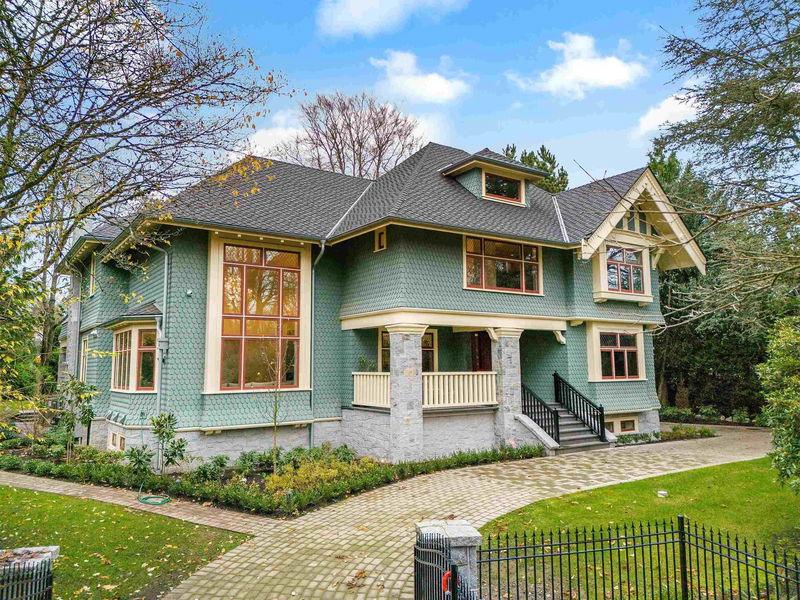Caractéristiques principales
- MLS® #: R2946286
- ID de propriété: SIRC2177117
- Type de propriété: Résidentiel, Maison unifamiliale détachée
- Aire habitable: 10 155 pi.ca.
- Grandeur du terrain: 0,41 ac
- Construit en: 2023
- Chambre(s) à coucher: 5+1
- Salle(s) de bain: 6+3
- Stationnement(s): 5
- Inscrit par:
- Dracco Pacific Realty
Description de la propriété
This architectural masterpiece by Loy Leyland blends timeless luxury with harmonious Feng Shui principles. Designed with a focus on space and flow, offers an unparalleled living experience. The thoughtful design ensures that every room feels spacious and airy, with generous proportions and an effortless flow between spaces. The main level features walnut-paneled office, state-of-the-art kitchen & 1 ensuited bdrm. Upstairs the master suite with its own Samsung laundry, custom dressing room, & mini-bar rm. 3 bdrms with bespoke cabinetry & share access to an outdoor balcony. The basement a haven of relaxation, offering indoor pool, sauna/steam room, media room, & recreation area creating the perfect space for hosting. This extraordinary home represents the pinnacle of Shaughnessy living!
Pièces
- TypeNiveauDimensionsPlancher
- VestibulePrincipal10' x 6'Autre
- Chambre à coucher principaleAu-dessus24' x 20' 9.9"Autre
- BarAu-dessus8' 9.9" x 8' 3.9"Autre
- VestiaireAu-dessus12' x 12'Autre
- Chambre à coucherAu-dessus18' 8" x 15' 3.9"Autre
- Chambre à coucherAu-dessus14' x 15' 3.9"Autre
- Chambre à coucherAu-dessus14' 9" x 15' 3.9"Autre
- Salle de loisirsSous-sol32' x 36'Autre
- Cave à vinSous-sol6' x 10' 8"Autre
- Média / DivertissementSous-sol22' x 13'Autre
- FoyerPrincipal13' x 15'Autre
- Chambre à coucherSous-sol14' x 9'Autre
- SaunaSous-sol7' x 5' 6.9"Autre
- Bain de vapeurSous-sol7' x 5' 6"Autre
- AutreSous-sol22' x 36'Autre
- SalonPrincipal16' 8" x 20' 8"Autre
- Salle à mangerPrincipal19' 8" x 18' 8"Autre
- Salle familialePrincipal12' x 16' 8"Autre
- Salle à mangerPrincipal8' x 10'Autre
- CuisinePrincipal15' x 21'Autre
- Cuisine wokPrincipal12' 9.9" x 9' 8"Autre
- Bureau à domicilePrincipal15' x 13'Autre
- Chambre à coucherPrincipal18' x 14'Autre
Agents de cette inscription
Demandez plus d’infos
Demandez plus d’infos
Emplacement
1263 Balfour Avenue, Vancouver, British Columbia, V6H 1X6 Canada
Autour de cette propriété
En savoir plus au sujet du quartier et des commodités autour de cette résidence.
Demander de l’information sur le quartier
En savoir plus au sujet du quartier et des commodités autour de cette résidence
Demander maintenantCalculatrice de versements hypothécaires
- $
- %$
- %
- Capital et intérêts 0
- Impôt foncier 0
- Frais de copropriété 0

