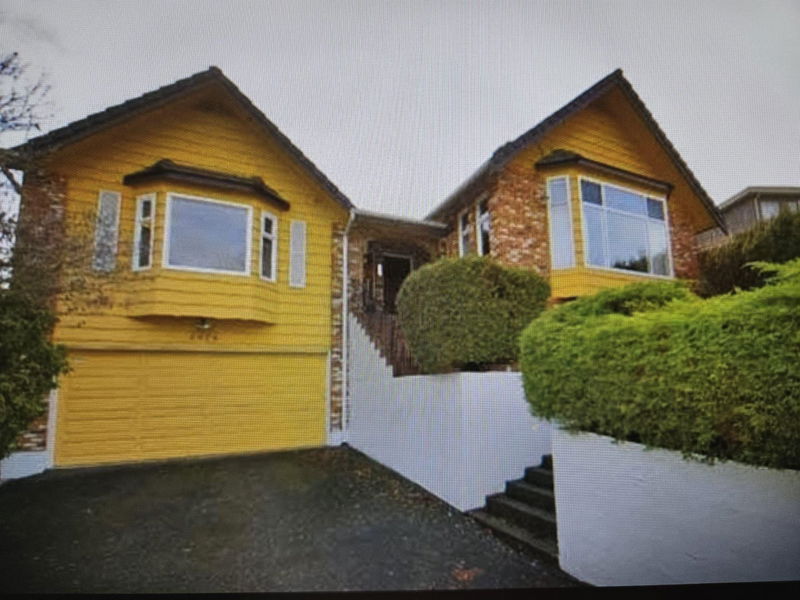Caractéristiques principales
- MLS® #: R2948545
- ID de propriété: SIRC2186196
- Type de propriété: Résidentiel, Maison unifamiliale détachée
- Aire habitable: 3 680 pi.ca.
- Grandeur du terrain: 0,14 ac
- Construit en: 1973
- Chambre(s) à coucher: 4
- Salle(s) de bain: 3+1
- Stationnement(s): 4
- Inscrit par:
- Sutton Centre Realty
Description de la propriété
Prime location. Walk to Metrotown, bus, schools. Quiet & bright inside. New renovation of all new paints inside & laminated flooring & more. Double-glazed windows and tiled roof. As you step in, feel the open space of the Living & Dining Rooms highlighted by a fireplace with an extensive brick finish. The kitchen boasts oak cabinets, an eat-in area, and a family room, all with new laminated and hard wood floors. The main floor dining room can easily be converted into a third bedroom. Ground floor recreation room features a fireplace with a stunning rock finish and has a separate entrance in brand new condition. This property is ideal for both end users and investors. There's excellent potential for a new four-plex or larger development.
Pièces
- TypeNiveauDimensionsPlancher
- Salle de loisirsEn dessous12' 6" x 18' 6"Autre
- Salle polyvalenteEn dessous7' 8" x 11' 6"Autre
- Chambre à coucherEn dessous11' 9" x 12' 8"Autre
- Chambre à coucherEn dessous10' x 12' 8"Autre
- Salle familialeEn dessous12' 6.9" x 20' 6.9"Autre
- RangementEn dessous8' 3" x 9' 2"Autre
- Cave / chambre froideEn dessous7' 5" x 12' 11"Autre
- SalonPrincipal13' x 21' 9.6"Autre
- Salle à mangerPrincipal10' 8" x 14' 2"Autre
- CuisinePrincipal11' 5" x 13' 5"Autre
- Salle à mangerPrincipal9' 2" x 9' 11"Autre
- Salle familialePrincipal11' 6.9" x 14' 9.6"Autre
- Chambre à coucher principalePrincipal13' 6" x 13' 9.9"Autre
- Chambre à coucherPrincipal10' 6" x 14' 9.6"Autre
- Salle de lavagePrincipal7' 5" x 11' 9"Autre
- FoyerPrincipal6' x 14' 6"Autre
Agents de cette inscription
Demandez plus d’infos
Demandez plus d’infos
Emplacement
4976 Bond Street, Burnaby, British Columbia, V5H 2Y4 Canada
Autour de cette propriété
En savoir plus au sujet du quartier et des commodités autour de cette résidence.
Demander de l’information sur le quartier
En savoir plus au sujet du quartier et des commodités autour de cette résidence
Demander maintenantCalculatrice de versements hypothécaires
- $
- %$
- %
- Capital et intérêts 0
- Impôt foncier 0
- Frais de copropriété 0

