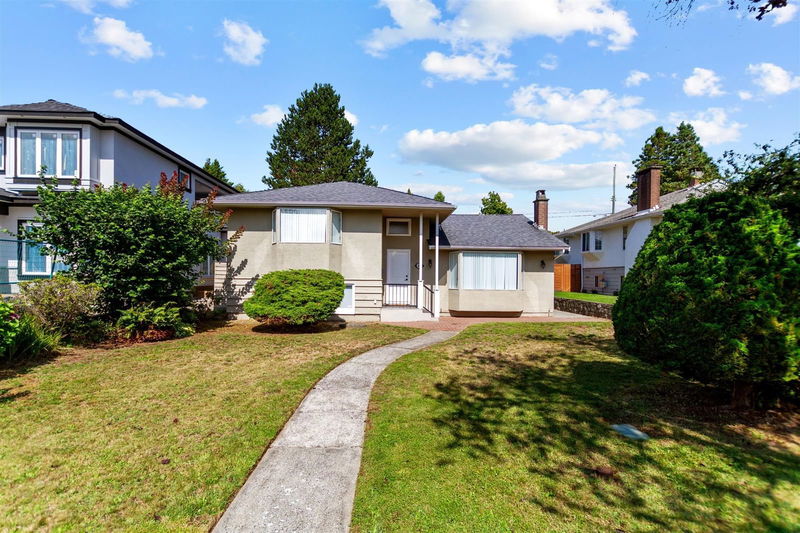Caractéristiques principales
- MLS® #: R2948055
- ID de propriété: SIRC2185161
- Type de propriété: Résidentiel, Maison unifamiliale détachée
- Aire habitable: 2 059 pi.ca.
- Grandeur du terrain: 0,15 ac
- Construit en: 1956
- Chambre(s) à coucher: 5
- Salle(s) de bain: 2
- Stationnement(s): 2
- Inscrit par:
- Oakwyn Realty Encore
Description de la propriété
Move into this 5-bedroom split-level home, nestled in one of Burnaby’s most sought-after neighbourhoods. Enjoy the convenience of being within walking distance to the highly acclaimed Brentwood Park Elementary and the French immersion Ecole Alpha Secondary School. This centrally located gem offers easy access to the vibrant Brentwood Mall, Skytrain station, and Costco. The home boasts original hardwood floors, charming exposed wood beams, and a bright kitchen that opens to a family room and a freshly stained deck and back yard. Additional features include a spacious two-car garage and a generous crawl space. Situated on a large 6,300 sq ft lot, there maybe potential for future higher-density development.
Pièces
- TypeNiveauDimensionsPlancher
- Chambre à coucherEn dessous8' 9.6" x 7' 11"Autre
- Salle de lavageEn dessous14' 6" x 16' 5"Autre
- Salle polyvalenteEn dessous8' 6" x 8' 11"Autre
- SalonPrincipal14' 9.9" x 16' 5"Autre
- Salle à mangerPrincipal10' 3.9" x 11' 11"Autre
- CuisinePrincipal10' 3.9" x 11' 11"Autre
- Salle familialePrincipal9' 9" x 22' 6.9"Autre
- FoyerPrincipal5' 9" x 12' 9.9"Autre
- Chambre à coucher principaleAu-dessus12' 9.6" x 14' 6.9"Autre
- Chambre à coucherAu-dessus9' 2" x 10' 2"Autre
- Chambre à coucherAu-dessus10' 6.9" x 10' 2"Autre
- Chambre à coucherEn dessous10' 5" x 7' 11"Autre
Agents de cette inscription
Demandez plus d’infos
Demandez plus d’infos
Emplacement
4823 Westlawn Drive, Burnaby, British Columbia, V5C 3R4 Canada
Autour de cette propriété
En savoir plus au sujet du quartier et des commodités autour de cette résidence.
Demander de l’information sur le quartier
En savoir plus au sujet du quartier et des commodités autour de cette résidence
Demander maintenantCalculatrice de versements hypothécaires
- $
- %$
- %
- Capital et intérêts 0
- Impôt foncier 0
- Frais de copropriété 0

