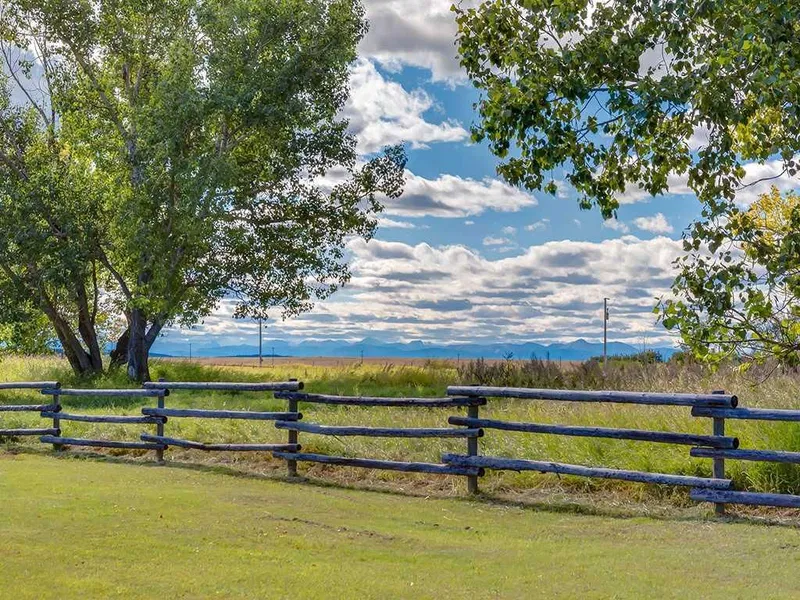Caractéristiques principales
- MLS® #: A2168202
- ID de propriété: SIRC2104729
- Type de propriété: Résidentiel, Maison unifamiliale détachée
- Aire habitable: 5 625,80 pi.ca.
- Construit en: 2002
- Chambre(s) à coucher: 4+1
- Salle(s) de bain: 5+2
- Stationnement(s): 8
- Inscrit par:
- RE/MAX Realty Professionals
Description de la propriété
EXQUISITE CUSTOM BUILT LUXURY FRENCH COUNTRY CHATEAU is positioned on 3.76 acres with BEAUTIFUL VIEWS OF THE ROCKY MOUNTAINS AND ALBERTA FOOTHILLS. MAGNIFICENT sprawling grounds feature waterfalls, a creek, natural pond & SPECTACULAR GARDENS showcasing a Courtyard w/ stunning rose bushes & central fountain. BEAUTIFULLY MANICURED yard leads you to over 8,000 sqft of OLD WORLD CHARM LUXURY w/walkout basement & quad garage. DRAMATIC vaulted ceiling w/ CURVING staircases welcome you into this METICIOUSLY CRAFTED ESTATE HOME. Chef's Kitchen w/ custom designed Copper Hood Fan, Hand Forger Copper sinks, RARE Labradorite Countertops, BUTLERS PANTRY, Prep Area, Top of the line APPLIANCES & more all while enjoying the stunning views! INCREDIBLE DESIGN w/ 5 bdrms, 7 baths & 5 Fireplaces all showcasing LUXURY materials - Marble, Italian Limestone, Travertine, Granite & Imported Iron. MASTER RETREAT features fireplace, Jacuzzi tub, Glamorous Sink areas,2 walk-in closets & Balcony w/MOUNTAINVIEWS!This REMARKABLE home features all the luxury living space that is sure to impress you! Media rm features high end surround system, Bar fridge, sink & a sit up bar for entertaining. Or raise the screen and create an area of your nanny over the garage. LOWER LEVEL WALKOUT w/ open concept floor plan includes a recreation room, another family room, custom Wet Bar, workout room w/ Sauna, games room,5th bedroom & bath. In-Floor Heating & Air Conditioning for comfort. OUTDOOR LIVING SPACES are just as sensational as this FRENCH CHATEAU. Covered patio off of kitchen & dining room is perfect for morning coffee or entertaining your quests. Patio off of walkout basement features the sound of the waterfalls & creek while enjoying the luscious landscaping & rolling hills. Privately gated for privacy and security. IMAGINE yourself living a quite life, with the City only 5 minutes away! CLICK ABOVE FOR THE VIDEO TOUR!
Pièces
- TypeNiveauDimensionsPlancher
- CuisinePrincipal15' 3" x 22' 6"Autre
- SalonPrincipal22' x 22'Autre
- Salle à mangerPrincipal13' x 16'Autre
- Coin repasPrincipal11' x 13'Autre
- BoudoirPrincipal14' 5" x 22' 6"Autre
- Garde-mangerPrincipal8' 11" x 10' 11"Autre
- FoyerPrincipal8' 9.6" x 16' 9.6"Autre
- Solarium/VerrièrePrincipal12' 11" x 15' 9.6"Autre
- VestibulePrincipal9' 3.9" x 10' 5"Autre
- Salle de bainsPrincipal3' 3" x 9' 9.6"Autre
- Salle de bainsPrincipal2' 11" x 8' 2"Autre
- Chambre à coucher principale2ième étage18' 3.9" x 19' 2"Autre
- Salle de bain attenante2ième étage16' 3" x 17' 3"Autre
- Penderie (Walk-in)2ième étage8' 6" x 11' 9.6"Autre
- Penderie (Walk-in)2ième étage7' 5" x 8' 5"Autre
- Chambre à coucher2ième étage12' 5" x 13'Autre
- Salle de bain attenante2ième étage5' 3.9" x 9' 3.9"Autre
- Penderie (Walk-in)2ième étage3' 11" x 7' 3.9"Autre
- Chambre à coucher2ième étage12' 11" x 13' 9.6"Autre
- Salle de bain attenante2ième étage5' 3" x 8' 9.9"Autre
- Penderie (Walk-in)2ième étage3' 11" x 8' 9.9"Autre
- Chambre à coucher2ième étage12' x 13'Autre
- Salle de bain attenante2ième étage6' 6" x 11'Autre
- Penderie (Walk-in)2ième étage4' x 5' 9.6"Autre
- Média / Divertissement2ième étage13' 11" x 24' 9.6"Autre
- Salle de lavage2ième étage8' 9.9" x 10' 9"Autre
- Salle de sportSupérieur12' 3.9" x 21' 11"Autre
- Salle familialeSupérieur22' 6" x 44' 5"Autre
- Salle de sportSupérieur12' 11" x 16' 3.9"Autre
- Salle de bainsSupérieur9' 6" x 17' 6.9"Autre
- Chambre à coucherSupérieur10' 6" x 17' 9.6"Autre
Agents de cette inscription
Demandez plus d’infos
Demandez plus d’infos
Emplacement
242245 Chinook Arch Lane, Rural Rocky View County, Alberta, T3Z3L3 Canada
Autour de cette propriété
En savoir plus au sujet du quartier et des commodités autour de cette résidence.
Demander de l’information sur le quartier
En savoir plus au sujet du quartier et des commodités autour de cette résidence
Demander maintenantCalculatrice de versements hypothécaires
- $
- %$
- %
- Capital et intérêts 0
- Impôt foncier 0
- Frais de copropriété 0

