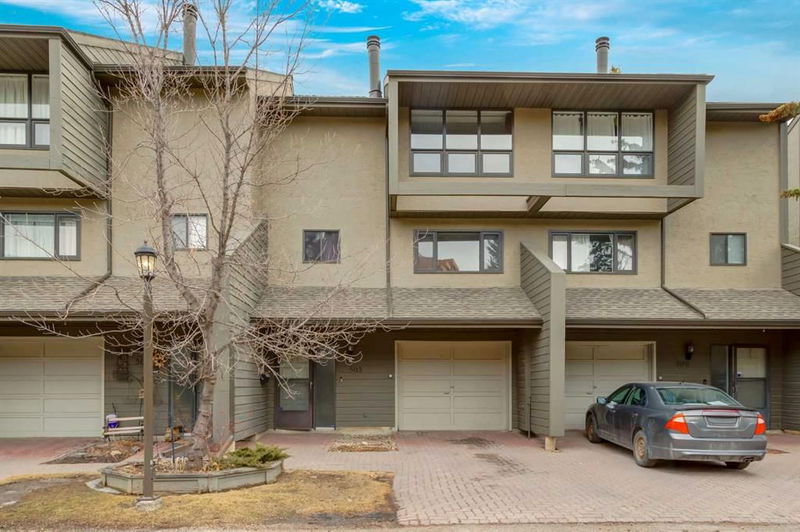Caractéristiques principales
- MLS® #: A2210345
- ID de propriété: SIRC2372317
- Type de propriété: Résidentiel, Condo
- Aire habitable: 1 574 pi.ca.
- Construit en: 1977
- Chambre(s) à coucher: 3
- Salle(s) de bain: 2+1
- Stationnement(s): 2
- Inscrit par:
- RE/MAX First
Description de la propriété
Ideally located near the University of Calgary, Foothills Hospital, The Alberta Children’s Hospital, & The Cancer Center. Dalhousie has loads of shopping, restaurants, amenities, schools, an LRT Station and offers easy access to major causeways. This home is the perfect opportunity to put in the work updating or renovating and be rewarded with a home created by you to match your personal style. Great community, location, and floor plan. Tudor Mews is a well run complex with low condo fees. The expansive and bright eat in kitchen includes ample cupboard space, a pantry, and a movable island with pots and pan drawers. The patio, located off the eating area makes for convenient barbequing. The versatile dining room is a great space for family gatherings or as a flex space that meets your needs. The living room with wood-burning fireplace & gas log lighter is a comfortable space to relax. A two-piece bath completes this level. Upstairs is a huge primary bedroom with a large walk-in closet and a three-piece ensuite. The second and third bedrooms are also generously sized. Additionally, there is a four-piece bathroom and upstairs laundry. The entry level has a large foyer with interior access to your attached garage, and access to a large utility/storage area. At the end of the garage there is a secured storage room for all your extras. This property has an abundance of space!
Pièces
- TypeNiveauDimensionsPlancher
- Cuisine avec coin repasPrincipal24' 5" x 20' 5"Autre
- Salle à mangerPrincipal8' 6" x 12' 9.9"Autre
- SalonPrincipal15' 8" x 12' 8"Autre
- Salle de bainsPrincipal2' 6" x 7' 3.9"Autre
- Chambre à coucher principale2ième étage13' x 16' 6.9"Autre
- Salle de bain attenante2ième étage9' 6" x 4' 6.9"Autre
- Chambre à coucher2ième étage10' 9" x 8' 8"Autre
- Chambre à coucher2ième étage14' 9.6" x 9' 11"Autre
- Salle de bains2ième étage9' 6" x 5'Autre
- ServiceSupérieur22' 6" x 9' 9"Autre
- RangementSupérieur9' 9" x 10' 3.9"Autre
Agents de cette inscription
Demandez plus d’infos
Demandez plus d’infos
Emplacement
4935 Dalton Drive NW #505, Calgary, Alberta, T3A 2E5 Canada
Autour de cette propriété
En savoir plus au sujet du quartier et des commodités autour de cette résidence.
- 25.62% 20 to 34 years
- 20.5% 35 to 49 years
- 14.35% 50 to 64 years
- 11.01% 65 to 79 years
- 7.71% 80 and over
- 5.76% 5 to 9
- 5.57% 10 to 14
- 4.8% 15 to 19
- 4.68% 0 to 4
- Households in the area are:
- 53.95% Single family
- 37.21% Single person
- 8.7% Multi person
- 0.14% Multi family
- $115,474 Average household income
- $55,693 Average individual income
- People in the area speak:
- 67.77% English
- 7.4% Mandarin
- 5.5% English and non-official language(s)
- 4.44% Yue (Cantonese)
- 3.21% Tagalog (Pilipino, Filipino)
- 3.05% Arabic
- 2.63% Spanish
- 2.08% Korean
- 2% Iranian Persian
- 1.93% French
- Housing in the area comprises of:
- 28.3% Apartment 1-4 floors
- 27.38% Row houses
- 23.24% Single detached
- 20.2% Apartment 5 or more floors
- 0.59% Semi detached
- 0.29% Duplex
- Others commute by:
- 21.95% Public transit
- 4.32% Foot
- 1.3% Other
- 1.06% Bicycle
- 30.7% Bachelor degree
- 23.62% High school
- 15.96% College certificate
- 12.28% Did not graduate high school
- 11.64% Post graduate degree
- 4.18% Trade certificate
- 1.63% University certificate
- The average air quality index for the area is 1
- The area receives 204.17 mm of precipitation annually.
- The area experiences 7.39 extremely hot days (28.57°C) per year.
Demander de l’information sur le quartier
En savoir plus au sujet du quartier et des commodités autour de cette résidence
Demander maintenantCalculatrice de versements hypothécaires
- $
- %$
- %
- Capital et intérêts 2 099 $ /mo
- Impôt foncier n/a
- Frais de copropriété n/a

