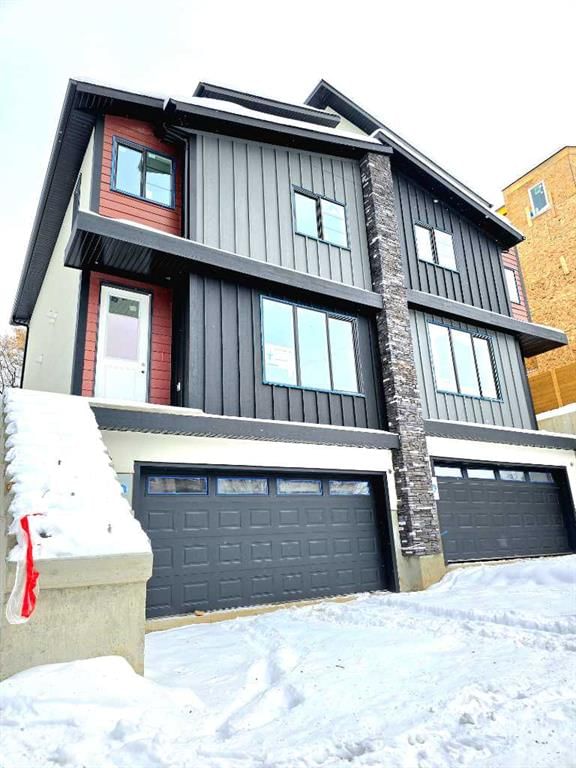Caractéristiques principales
- MLS® #: A2183211
- ID de propriété: SIRC2207671
- Type de propriété: Résidentiel, Autre
- Aire habitable: 1 842,80 pi.ca.
- Construit en: 2024
- Chambre(s) à coucher: 4
- Salle(s) de bain: 3+2
- Stationnement(s): 4
- Inscrit par:
- First Place Realty
Description de la propriété
Welcome to this stunning brand-new duplex, in one of the prime location in Calgary ( Bankview ), Built by well experience inner city builder ( Abstract Development ). with easy access to local amenities and transportation, Its perfectly designed for comfort and luxury living! With 5 spacious bedrooms and 4 modern bathrooms, with high end appliance package, 10 foot ceilings on main floor / 9 foot ceilings upper & basement, this property offers ample space for families, friends, and guests. don't forget to enjoy the birds sound from the main floor balcony, and for more privacy we made loft with spacious bonus room, Bedroom, bathroom and big balcony to enjoy downtown view. - 5 large bedrooms with plenty of natural light and built-in closets - 4 stylish bathrooms with high-end fixtures and finishes - Double garage attached with additional storage space - Open-plan living area with gourmet chef's kitchen, perfect for entertaining - High ceilings, elegant fixtures, and modern finishes throughout - Private outdoor spaces for relaxation and enjoyment - Energy-efficient appliances and systems - Smart home technology integration *Don't miss out on this incredible opportunity! Contact us today to schedule a viewing and make this dream home yours
Pièces
- TypeNiveauDimensionsPlancher
- CuisinePrincipal12' 9" x 8' 6"Autre
- Bureau à domicilePrincipal9' 6" x 8' 5"Autre
- Salle à mangerPrincipal9' 5" x 12' 5"Autre
- VérandaPrincipal6' 9.9" x 21' 8"Autre
- EntréePrincipal5' 6" x 5' 3.9"Autre
- Salle de bainsPrincipal5' x 5' 6.9"Autre
- Salle familialePrincipal10' 9.9" x 15' 9"Autre
- VérandaPrincipal4' 3.9" x 9' 5"Autre
- Chambre à coucher principale2ième étage12' 9.6" x 11' 3.9"Autre
- Salle de bains2ième étage5' x 9' 5"Autre
- Penderie (Walk-in)2ième étage4' 9.6" x 9' 5"Autre
- Salle de lavage2ième étage6' 3" x 5' 5"Autre
- Chambre à coucher2ième étage13' 9.6" x 9' 3"Autre
- Chambre à coucher2ième étage10' 9" x 9' 2"Autre
- Salle de bains2ième étage5' 9.6" x 8' 9.6"Autre
- Balcon3ième étage3' x 12'Autre
- Chambre à coucher3ième étage9' 3.9" x 11' 5"Autre
- Salle de bains3ième étage3' 9.6" x 8' 9.6"Autre
- Pièce bonus3ième étage7' 9.6" x 11' 5"Autre
- Salle de jeuxSupérieur17' 3.9" x 14' 3"Autre
- Salle de bainsSupérieur5' x 8' 9.6"Autre
Agents de cette inscription
Demandez plus d’infos
Demandez plus d’infos
Emplacement
2518 16 Street SW, Calgary, Alberta, T2T 4E9 Canada
Autour de cette propriété
En savoir plus au sujet du quartier et des commodités autour de cette résidence.
Demander de l’information sur le quartier
En savoir plus au sujet du quartier et des commodités autour de cette résidence
Demander maintenantCalculatrice de versements hypothécaires
- $
- %$
- %
- Capital et intérêts 0
- Impôt foncier 0
- Frais de copropriété 0

