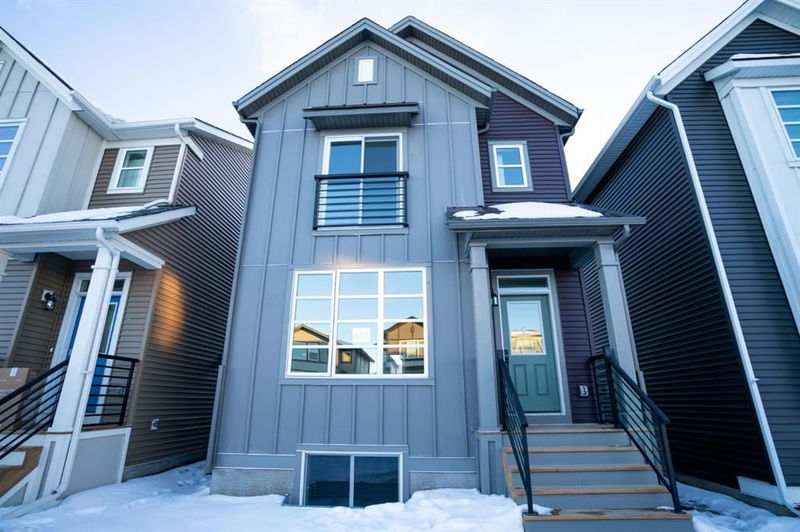Caractéristiques principales
- MLS® #: A2183301
- ID de propriété: SIRC2207665
- Type de propriété: Résidentiel, Maison unifamiliale détachée
- Aire habitable: 1 596,99 pi.ca.
- Construit en: 2024
- Chambre(s) à coucher: 3+2
- Salle(s) de bain: 3+1
- Stationnement(s): 2
- Inscrit par:
- eXp Realty
Description de la propriété
Welcome to this stunning, never-occupied laned home in the desirable community of Savanna in Northeast Calgary. Total space of 1596.99 + 703.29 sq. ft., this home offers a thoughtfully designed layout, a builder-approved 2-bedroom legal suite, and a host of modern features perfect for families or investors.Main Floor Features: A spacious and inviting living area, ideal for relaxing or entertaining, A dedicated dining area to enjoy meals with family and friends, A convenient home office nook, perfect for working from home, A modern kitchen with a pantry, designed for functionality and style and a half-bathroom, adding convenience to the main floor. Upper Level Highlights: A private primary bedroom featuring a walk-in closet and a luxurious ensuite, Two additional bedrooms and a full bathroom to accommodate family or guests, cozy bonus room, perfect for family movie nights or a play area and a centrally located laundry area, making chores a breeze.
Legal Basement Suite offers fully legal 2-bedroom basement suite which adds incredible value, offering potential rental income or a comfortable living space for extended family.
This home is conveniently located close to schools, parks, shopping, and transit, making it an excellent choice for modern living.
Don’t miss the opportunity to own this versatile and beautifully designed property in Savanna!
Contact today to schedule your private showing.
Pièces
- TypeNiveauDimensionsPlancher
- Salle de bainsPrincipal0' x 0'Autre
- Salle de bain attenante2ième étage0' x 0'Autre
- Salle de bains2ième étage0' x 0'Autre
- Salle de bainsAutre0' x 0'Autre
- Chambre à coucher principale2ième étage37' 5" x 39' 9"Autre
- Chambre à coucher2ième étage32' 9.9" x 32' 9.9"Autre
- Chambre à coucher2ième étage32' 9.9" x 29' 6"Autre
- Chambre à coucherAutre36' 9.6" x 26' 3"Autre
- Chambre à coucherAutre29' 6" x 36' 9.6"Autre
Agents de cette inscription
Demandez plus d’infos
Demandez plus d’infos
Emplacement
607 Savanna Crescent NE, Calgary, Alberta, T3J5P2 Canada
Autour de cette propriété
En savoir plus au sujet du quartier et des commodités autour de cette résidence.
Demander de l’information sur le quartier
En savoir plus au sujet du quartier et des commodités autour de cette résidence
Demander maintenantCalculatrice de versements hypothécaires
- $
- %$
- %
- Capital et intérêts 0
- Impôt foncier 0
- Frais de copropriété 0

