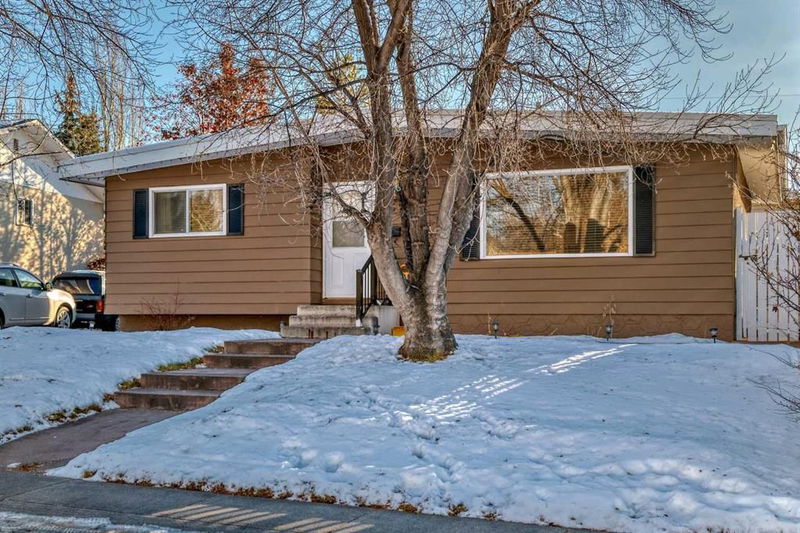Caractéristiques principales
- MLS® #: A2182821
- ID de propriété: SIRC2207650
- Type de propriété: Résidentiel, Maison unifamiliale détachée
- Aire habitable: 1 010,30 pi.ca.
- Construit en: 1972
- Chambre(s) à coucher: 3+2
- Salle(s) de bain: 2
- Stationnement(s): 5
- Inscrit par:
- Century 21 PowerRealty.ca
Description de la propriété
Amazing triple detached garage!! Welcome to this wonderful family bungalow sitting on a very quiet street just down the road from a park. Solid family bungalow with newer furnace (2022) and air conditioner (2020). Both bathrooms were redone in 2020 with ceramic tile floors and tile tub surrounds. Three bedrooms on the main, a large kitchen and eating area and spacious living room. Lower level has two more bedrooms, office nook, storage, four piece bathroom and family room. The fully fenced South backyard has a large concrete patio with a gazebo for your patio furniture to be under, a natural gas BBQ line and hot tub electrical, grass area and the oversized triple garage make this an entertainers dream yard. The garage has room for parking, storage as well as the single part was used as an office complete with one of the two man doors, two skylights, built in shelving, fully carpeted with internet and phone capability. The garage is complete with a two piece bathroom, heating and plumbing. Incredible value in this family home.
Pièces
- TypeNiveauDimensionsPlancher
- Chambre à coucher principalePrincipal10' 9" x 11' 5"Autre
- Salle de bainsPrincipal4' 11" x 8' 9.6"Autre
- Chambre à coucherPrincipal7' 9.9" x 9' 3.9"Autre
- Chambre à coucherPrincipal7' 11" x 11' 5"Autre
- EntréePrincipal3' 6.9" x 6' 8"Autre
- SalonPrincipal11' 11" x 14' 2"Autre
- Cuisine avec coin repasPrincipal12' 11" x 13' 3"Autre
- VestibulePrincipal3' 6.9" x 5'Autre
- Salle de jeuxSupérieur10' 9.9" x 30' 6.9"Autre
- Chambre à coucherSupérieur9' x 10' 2"Autre
- Salle de lavageSupérieur11' 6" x 12' 9"Autre
- Chambre à coucherSupérieur10' 3" x 12' 8"Autre
- Salle de bainsSupérieur4' 11" x 8'Autre
- Salle polyvalenteSupérieur3' 9" x 4' 9"Autre
Agents de cette inscription
Demandez plus d’infos
Demandez plus d’infos
Emplacement
35 Lake Sylvan Close SE, Calgary, Alberta, T2J 3E5 Canada
Autour de cette propriété
En savoir plus au sujet du quartier et des commodités autour de cette résidence.
Demander de l’information sur le quartier
En savoir plus au sujet du quartier et des commodités autour de cette résidence
Demander maintenantCalculatrice de versements hypothécaires
- $
- %$
- %
- Capital et intérêts 0
- Impôt foncier 0
- Frais de copropriété 0

