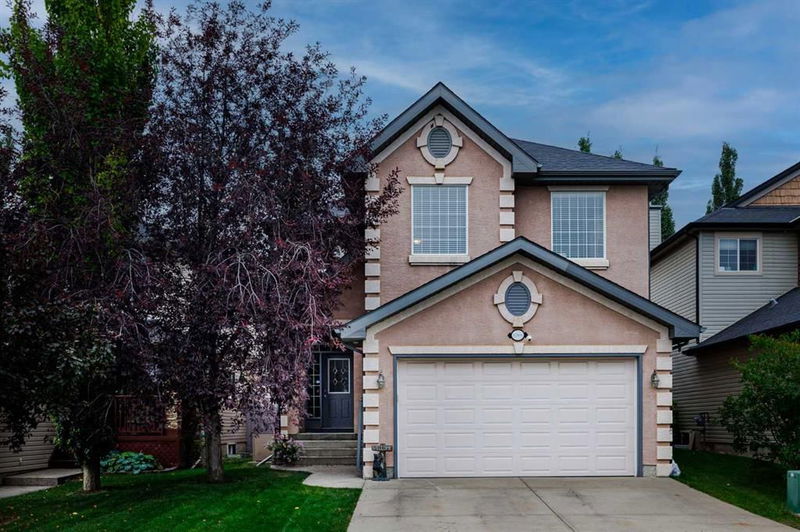Caractéristiques principales
- MLS® #: A2164805
- ID de propriété: SIRC2177419
- Type de propriété: Résidentiel, Maison unifamiliale détachée
- Aire habitable: 2 178 pi.ca.
- Construit en: 2001
- Chambre(s) à coucher: 3+1
- Salle(s) de bain: 3+1
- Stationnement(s): 4
- Inscrit par:
- RE/MAX First
Description de la propriété
Nestled in the peaceful community of Crestmont, this immaculately maintained, two-storey Albi home offers an exceptional blend of comfort, style, and functionality. The main floor greets you with a spacious foyer and a bright, open living space featuring hardwood floors, a stone-surrounded gas fireplace, and large windows that bathe the room in natural light. The well-appointed kitchen serves as the heart of the home, boasting a central island with a raised breakfast bar and wine rack, a corner pantry, and stainless steel appliances. Adjacent is a welcoming dining area that seamlessly transitions to the south-facing deck and landscaped backyard, complete with a pergola and custom shed, ideal for outdoor entertaining and relaxation. A convenient mudroom with washer and dryer, as well as a 2-piece powder room, complete the main level. Upstairs, the home continues to impress with a large bonus room, custom built-in shelving, and ample space for family activities or casual entertaining. The primary bedroom offers a private retreat with a walk-in closet and a luxurious ensuite featuring his-and-her sinks, a shower, and a large tub. Two additional generously sized bedrooms and a 4-piece bathroom provide plenty of space for family or guests. The newly renovated basement adds even more versatility, with a large entertainment area, a bedroom, and a 3-piece bathroom. Additional home features include central air-conditioning, a NEST thermostat, and built-in speakers. With a large yard, and custom storage shed, this property is ready to accommodate every aspect of family life. Located just steps from walking paths, green spaces, and playgrounds, this home offers a strong sense of community, enhanced by the nearby recreational facility, water park, and a newly opened shopping plaza. Convenient access to Winsport, Trinity Hills, and Calgary's city core, as well as proximity to the mountains, makes this home not just a place to live, but a lifestyle to enjoy.
Pièces
- TypeNiveauDimensionsPlancher
- CuisinePrincipal14' 11" x 12' 9.6"Autre
- NidPrincipal9' x 12' 3.9"Autre
- SalonPrincipal11' x 17' 9"Autre
- Chambre à coucher principaleInférieur16' 11" x 11' 9.9"Autre
- Chambre à coucherInférieur11' 3" x 10'Autre
- Chambre à coucherInférieur9' 11" x 11'Autre
- Chambre à coucherSupérieur9' 5" x 10'Autre
- Salle familialeInférieur15' 6.9" x 18' 11"Autre
- Salle de jeuxSupérieur9' 8" x 11' 3"Autre
- Pièce bonusSupérieur13' 8" x 25' 6.9"Autre
- Salle de bainsPrincipal0' x 0'Autre
- Salle de bainsSupérieur0' x 0'Autre
- Salle de bainsInférieur0' x 0'Autre
- Salle de bain attenanteInférieur0' x 0'Autre
Agents de cette inscription
Demandez plus d’infos
Demandez plus d’infos
Emplacement
12461 Crestmont Boulevard SW, Calgary, Alberta, T3B 5W6 Canada
Autour de cette propriété
En savoir plus au sujet du quartier et des commodités autour de cette résidence.
Demander de l’information sur le quartier
En savoir plus au sujet du quartier et des commodités autour de cette résidence
Demander maintenantCalculatrice de versements hypothécaires
- $
- %$
- %
- Capital et intérêts 0
- Impôt foncier 0
- Frais de copropriété 0

