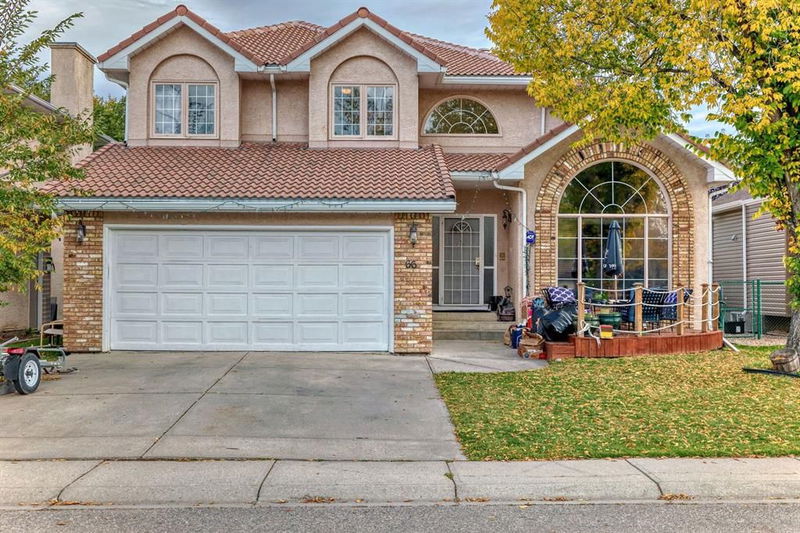Caractéristiques principales
- MLS® #: A2170420
- ID de propriété: SIRC2177418
- Type de propriété: Résidentiel, Maison unifamiliale détachée
- Aire habitable: 2 736,30 pi.ca.
- Construit en: 1992
- Chambre(s) à coucher: 4+1
- Salle(s) de bain: 2+1
- Stationnement(s): 4
- Inscrit par:
- RE/MAX Real Estate (Mountain View)
Description de la propriété
OPEN HOUSE! SATURDAY AND SUNDAY 2-4PM, OCTOBER 12-13! Indulge in the epitome of luxury living with our custom-built home in Woodlands, showcasing premium upgrades and maintenance. The east-facing backyard offers an oasis with a green space and playground area. Bask in the bright, open layout featuring hardwood floors upstairs and downstairs, along with an elegant kitchen, breakfast nook, formal dining room, sunken living room, and family room with a wood-burning gas assist fireplace. The lower level presents a wet bar, 4-piece bath, wine/cold room, and family room with gas fireplace, ideal for entertainment and relaxation. The Master Retreat is a serene escape with his and hers walk-in closets and a lavish 5-piece Ensuite, complete with a Jacuzzi tub and separate shower. Step out onto the expansive rear deck, perfect for hosting gatherings and enjoying the hot tub, all while maintaining privacy with the trellis enclosure. This exquisite home is situated in close proximity to Fish Creek Park, public transportation, and shopping, providing the ultimate combination of luxury and convenience
Pièces
- TypeNiveauDimensionsPlancher
- EntréePrincipal7' 6" x 7' 11"Autre
- Salle de lavagePrincipal18' 3" x 5' 2"Autre
- Bureau à domicilePrincipal9' 8" x 10' 6"Autre
- Salle familialePrincipal18' 6" x 13' 6"Autre
- Salle à mangerPrincipal10' 9.6" x 12' 6"Autre
- CuisinePrincipal12' 3" x 12' 6"Autre
- Séjour / Salle à mangerPrincipal12' 6" x 10' 9.6"Autre
- SalonPrincipal11' 11" x 14' 9"Autre
- Salle de bainsPrincipal0' x 0'Autre
- Chambre à coucher principale2ième étage19' 3.9" x 13' 6"Autre
- Chambre à coucher2ième étage9' 11" x 12'Autre
- Salle de bains2ième étage0' x 0'Autre
- Chambre à coucher2ième étage9' 3" x 16' 5"Autre
- Chambre à coucher2ième étage9' 3.9" x 12' 5"Autre
- Chambre à coucherSous-sol10' 9.9" x 11' 2"Autre
- Salle polyvalenteSous-sol10' 5" x 8' 2"Autre
- Salle de bainsSous-sol0' x 0'Autre
- CuisineSous-sol8' 11" x 14' 9"Autre
- Salle familialeSous-sol18' 8" x 13' 6.9"Autre
Agents de cette inscription
Demandez plus d’infos
Demandez plus d’infos
Emplacement
66 Woodpark Circle SW, Calgary, Alberta, T2W 6E9 Canada
Autour de cette propriété
En savoir plus au sujet du quartier et des commodités autour de cette résidence.
Demander de l’information sur le quartier
En savoir plus au sujet du quartier et des commodités autour de cette résidence
Demander maintenantCalculatrice de versements hypothécaires
- $
- %$
- %
- Capital et intérêts 0
- Impôt foncier 0
- Frais de copropriété 0

