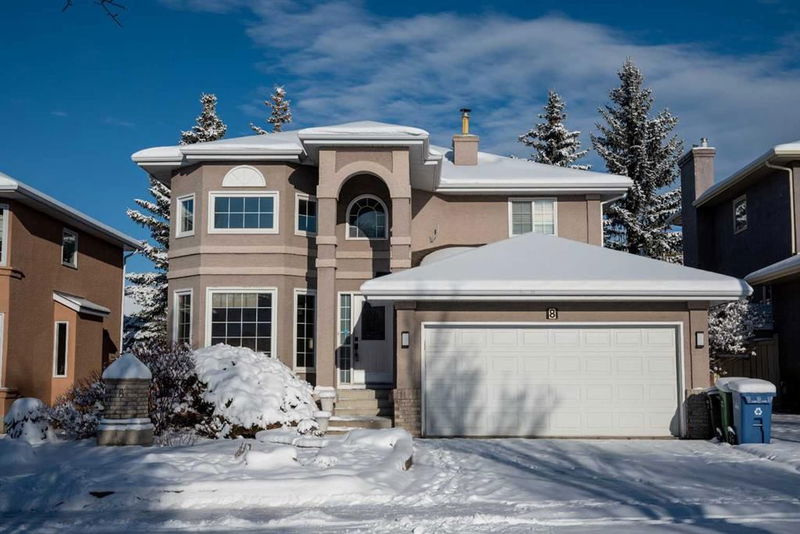Caractéristiques principales
- MLS® #: A2180668
- ID de propriété: SIRC2177393
- Type de propriété: Résidentiel, Maison unifamiliale détachée
- Aire habitable: 2 377,60 pi.ca.
- Construit en: 1992
- Chambre(s) à coucher: 3+1
- Salle(s) de bain: 2+1
- Stationnement(s): 4
- Inscrit par:
- Grand Realty
Description de la propriété
Newly Painted | Immediate Possession Available!
Welcome to this extraordinary home located in the heart of Arbour Lake, Calgary's award-winning lake community. With over 3,000 square feet of thoughtfully designed living space, this home offers an exceptional blend of comfort, style, and functionality.
Main Floor: A Space for Living and Entertaining
Step into a grand entrance with soaring 17-foot cathedral ceilings and elegant hardwood floors.
The renovated kitchen features:
Modern cabinetry,
Gleaming granite countertops,
A stylish backsplash, and
Premium stainless-steel appliances.
Sunlight pours through triple-pane windows, brightening the formal dining area and the inviting great room with built-in features and a cozy gas fireplace.
Additional conveniences include:
A main floor den,
Modern light fixtures,
A two-piece bathroom, and
A mudroom with ample storage.
Upper Level: Your Private Retreat
Beautiful hardwood floors lead to:
Three generously sized bedrooms,
A versatile loft/bonus room, perfect for relaxing or working from home.
The luxurious primary suite offers:
A five-piece ensuite bathroom with oversized soaker tub
A walk-in closet
Basement: Extra Space for Your Needs
A fully developed basement designed for versatility:
A dedicated media room for movie nights,
An additional bedroom, and
A spacious great room, with a rough-in ready for a future bathroom in the utility area.
Garage and Outdoor Features
The drywalled and insulated garage comes equipped with an EV charger, perfect for electric vehicle owners.
Outside, the front yard features a picturesque botanical garden, showcasing perennial blooms in Spring and Summer.
The backyard oasis offers serene views of mature trees, a maintenance-free composite deck with aluminum railings, and a concrete patio, creating the perfect space for outdoor gatherings and relaxation.
Location
Arbour Lake provides unparalleled convenience with easy access to:
Arbour lake community center, ideal for leisure and recreational activities.
Schools,
Shopping centers,
Restaurants,
Grocery stores, and
C-Train stations for effortless commuting.
2024 Updates
Full interior painting,
New baseboards,
Washer and boiler upgrades, and reverse osmosis water filtration system.
This elegant, move-in-ready home is vacant and easy to show. Don't miss the opportunity to live in one of Calgary's most desirable communities. Contact us today to book your private viewing!
Pièces
- TypeNiveauDimensionsPlancher
- Bureau à domicilePrincipal9' x 10' 11"Autre
- CuisinePrincipal11' 11" x 11' 3"Autre
- Chambre à coucher2ième étage9' 9" x 9' 9.9"Autre
- Salle de bain attenante2ième étage9' 9.6" x 9' 6.9"Autre
- Coin repasPrincipal9' 9" x 9' 2"Autre
- Pièce de loisirs2ième étage12' 3.9" x 13' 3.9"Autre
- Chambre à coucher principale2ième étage15' 2" x 12' 11"Autre
- Salle de sportSous-sol16' 2" x 14' 6"Autre
- Salle de bainsPrincipal6' 6" x 5' 3"Autre
- Pièce bonusPrincipal10' 9.9" x 14' 3"Autre
- SalonPrincipal15' 3.9" x 15'Autre
- Salle à mangerPrincipal8' 11" x 12'Autre
- Salle de bains2ième étage8' x 4' 11"Autre
- Chambre à coucherSous-sol12' 6.9" x 11' 5"Autre
- Chambre à coucher2ième étage11' 8" x 13'Autre
Agents de cette inscription
Demandez plus d’infos
Demandez plus d’infos
Emplacement
8 Arbour Glen Close NW, Calgary, Alberta, T3G 3Y6 Canada
Autour de cette propriété
En savoir plus au sujet du quartier et des commodités autour de cette résidence.
Demander de l’information sur le quartier
En savoir plus au sujet du quartier et des commodités autour de cette résidence
Demander maintenantCalculatrice de versements hypothécaires
- $
- %$
- %
- Capital et intérêts 0
- Impôt foncier 0
- Frais de copropriété 0

