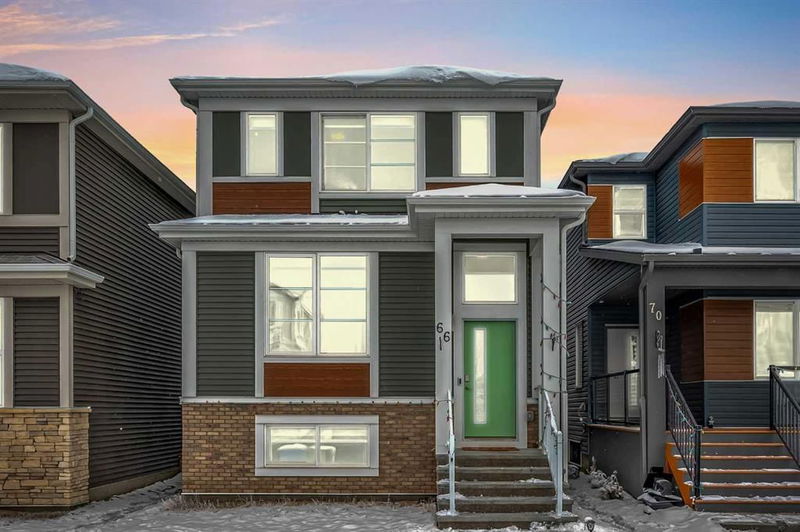Caractéristiques principales
- MLS® #: A2180581
- ID de propriété: SIRC2177368
- Type de propriété: Résidentiel, Maison unifamiliale détachée
- Aire habitable: 1 778,90 pi.ca.
- Construit en: 2023
- Chambre(s) à coucher: 4+2
- Salle(s) de bain: 4
- Stationnement(s): 2
- Inscrit par:
- PREP Realty
Description de la propriété
Welcome to this Extraordinary 2023 Modern JAYMAN BUILT HOME Ture Craftmanship COOPER-20 comes with Total living space of 2,626 SQFT Including SECONDARY LEGAL SUITE. Especially this property Equipped with Eco- Friendly SOLAR PANELS to gain power of the sun and reduce your energy bills. This beauty of residence where comfort meets modern style.as you step through the front door you're greeted by the foyer along with closet the main floor bedroom and full washroom equipped standing shower with sliding glass door is an bonus feature for your parents and guests. step up welcomed by the open main floor with high lights -laminate flooring throughout main floor ensures easy maintenance and gives great look. Beautiful modern Kitchen completed with stainless steel appliances -whirlpool French door refrigerator , gas stove with chimney hood fan enclosed with cabinet cover and build in microwave .the white kitchen cabinets create iconic look and provide ample storage space along with pantry while Quartz Countertop adds a touch of elegance included with upgraded Kitchen sink . the Dinning Highland Area setup is so Unique comes with Aluminum Rails thoughtfully designed that seamlessly connects to the living room comes with 12FT High Celling along with big windows on back of the house brings in more daylight .heading towards upstairs the Primary bedroom it boasts a 5-piece Ensuite with walk-in closet .you will find another 2 good size bedroom and 4-piece bathroom for family members and guests .the convenient upstairs separate laundry completes the upstairs .then step down you will find Separate Entrance on backdoor, good size closet and huge walkway lead towards beautiful 2 bedroom LEGAL SUITE equipped with big windows ,11FT high celling basement living room ,kitchen with stainless steel appliance , 3-piece washroom including in suite separate laundry and separate furnace keep you warm in the winter season step out you will discover beautiful landscaping with grass on front of the Property and backyard fully Fenced gives privacy and security for the property add on Features a Concrete pathway leading to double garage. this property is located very near to Chelo fresh co ,Bus stop ,Park, Play Grounds ,all major Highways, Cross Iron Mills, Yyc Airport , schools and All other Amenities nearby . Schedule a viewing and Experience the thoughtful modern interior layout please call your REALTOR to book a showing before this luxury modern home gone....
Pièces
- TypeNiveauDimensionsPlancher
- Chambre à coucherPrincipal11' 9.6" x 9'Autre
- Salle de bainsPrincipal7' 6.9" x 4' 11"Autre
- CuisinePrincipal14' 11" x 9' 3.9"Autre
- Salle à mangerPrincipal14' 9.9" x 8' 3"Autre
- SalonPrincipal14' 9.9" x 12' 5"Autre
- Chambre à coucher principale2ième étage13' 6" x 12' 9.9"Autre
- Salle de bain attenante2ième étage5' x 12' 8"Autre
- Penderie (Walk-in)2ième étage9' 9.9" x 4' 5"Autre
- Salle de lavage2ième étage3' 2" x 5' 11"Autre
- Chambre à coucher2ième étage11' x 10'Autre
- Chambre à coucher2ième étage11' x 12'Autre
- Salle de bains2ième étage7' 5" x 8' 5"Autre
- Chambre à coucherSous-sol10' 6.9" x 10' 11"Autre
- Chambre à coucherSous-sol10' 6.9" x 11' 9"Autre
- Salle familialeSous-sol17' 6" x 22' 9.9"Autre
- CuisineSous-sol6' 9" x 8' 9"Autre
- Salle de bainsSous-sol6' 9" x 11' 9.9"Autre
- ServiceSous-sol7' 5" x 9' 8"Autre
Agents de cette inscription
Demandez plus d’infos
Demandez plus d’infos
Emplacement
66 Cornerstone Row NE, Calgary, Alberta, T3N2A7 Canada
Autour de cette propriété
En savoir plus au sujet du quartier et des commodités autour de cette résidence.
Demander de l’information sur le quartier
En savoir plus au sujet du quartier et des commodités autour de cette résidence
Demander maintenantCalculatrice de versements hypothécaires
- $
- %$
- %
- Capital et intérêts 0
- Impôt foncier 0
- Frais de copropriété 0

