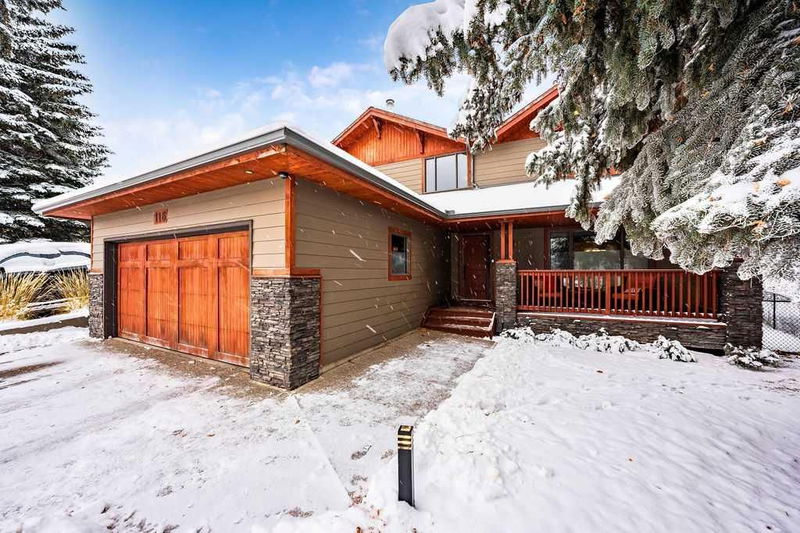Caractéristiques principales
- MLS® #: A2180673
- ID de propriété: SIRC2177310
- Type de propriété: Résidentiel, Maison unifamiliale détachée
- Aire habitable: 2 365 pi.ca.
- Construit en: 1990
- Chambre(s) à coucher: 4+1
- Salle(s) de bain: 3+1
- Stationnement(s): 4
- Inscrit par:
- RE/MAX Realty Professionals
Description de la propriété
Open House Sat Nov 23, 2:00 - 4:00 & Sun Nov 24, 1:30 - 4:00. Welcome to your ideal family home! This spacious 2,365 sq ft residence features a thoughtfully designed floor plan with four bedrooms upstairs and a fifth in the fully developed walk-out basement. Situated on a pie-shaped lot, it backs onto a serene green space, offering mountain views and a short walk to the nearby school.
Start your mornings on the deck, savoring coffee while enjoying the mountain scenery and watching your children head to school. The home's exterior boasts a beautiful new front façade with painted stucco and Hardie board, complemented by new windows on the north side. Inside, you'll find formal living and dining rooms, a main floor family room with a cozy gas fireplace, and a walk-out basement that includes a bedroom, full bath, recreation room, and exercise area—complete with exercise equipment. This home truly checks all the boxes for comfortable family living.
Pièces
- TypeNiveauDimensionsPlancher
- SalonPrincipal14' 5" x 17' 6"Autre
- Salle à mangerPrincipal10' 3" x 12' 5"Autre
- Coin repasPrincipal8' x 10' 2"Autre
- Salle familialePrincipal13' x 14' 2"Autre
- Salle de bainsPrincipal0' x 0'Autre
- Chambre à coucher principale2ième étage12' 8" x 16' 9.9"Autre
- Chambre à coucher2ième étage10' 6" x 11' 9.9"Autre
- Chambre à coucher2ième étage10' 6.9" x 11' 9.9"Autre
- Chambre à coucher2ième étage9' 3.9" x 10' 9.6"Autre
- Salle de bains2ième étage0' x 0'Autre
- Salle de bain attenante2ième étage0' x 0'Autre
- Salle de jeuxSous-sol12' 3" x 15' 9"Autre
- Salle de sportSous-sol12' 8" x 15' 8"Autre
- Chambre à coucherSous-sol12' 5" x 15' 11"Autre
- Salle de bainsSous-sol0' x 0'Autre
- CuisinePrincipal12' 5" x 15' 5"Autre
Agents de cette inscription
Demandez plus d’infos
Demandez plus d’infos
Emplacement
116 Mt Robson Circle SE, Calgary, Alberta, T2Z 2C1 Canada
Autour de cette propriété
En savoir plus au sujet du quartier et des commodités autour de cette résidence.
Demander de l’information sur le quartier
En savoir plus au sujet du quartier et des commodités autour de cette résidence
Demander maintenantCalculatrice de versements hypothécaires
- $
- %$
- %
- Capital et intérêts 0
- Impôt foncier 0
- Frais de copropriété 0

