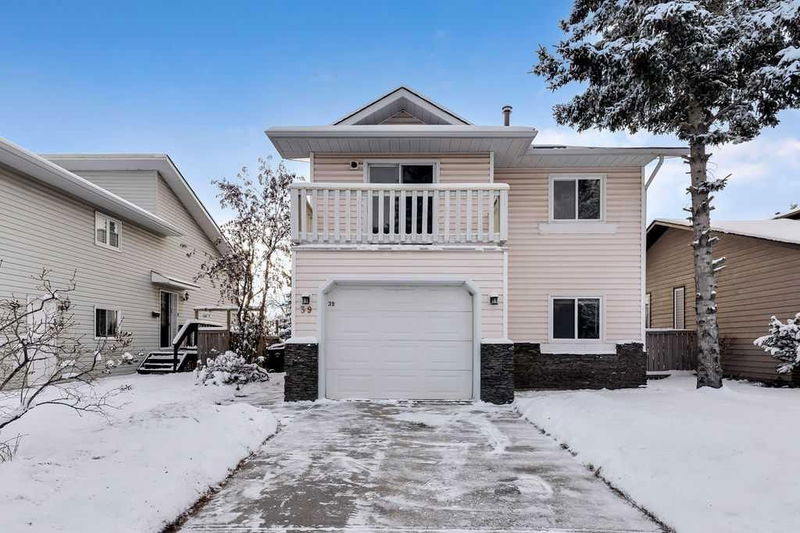Caractéristiques principales
- MLS® #: A2180741
- ID de propriété: SIRC2177263
- Type de propriété: Résidentiel, Maison unifamiliale détachée
- Aire habitable: 2 268,33 pi.ca.
- Construit en: 1983
- Chambre(s) à coucher: 3+2
- Salle(s) de bain: 3
- Stationnement(s): 2
- Inscrit par:
- Fair Commissions Realty & Property Management
Description de la propriété
Welcome to the Highly Desirable Community of Hawkwood!
This beautifully updated 4-level split walkout home is ready to impress. With numerous upgrades, including new flooring on the lower level, a new hot water tank, fresh paint throughout, and updated doors, baseboards, and casings, this property offers a move-in-ready experience.
Step inside to discover a spacious and inviting layout. The main level boasts a stylish kitchen featuring tile flooring, stainless steel appliances, modern cabinets, a convenient pantry, and a cozy eating area. Adjacent to the kitchen, the dining and living rooms provide a warm and open space, complete with breathtaking west-facing mountain views and access to a fantastic deck—perfect for BBQs and outdoor entertaining.
The upper level hosts three well-sized bedrooms and a main bathroom. The primary bedroom includes an ensuite with potential for a more private redesign to suit your style.
On the lower level, you’ll find the fourth and fifth bedrooms, a dedicated laundry area, and a versatile flex space ideal for a home office or playroom. The fully finished lower level offers a generous rec room with a charming wood-burning fireplace, a four-piece bathroom, and plenty of room for relaxation or entertainment.
Location, Value, Opportunity!
Nestled in a prime location, this home is priced to sell and won’t last long. Don’t miss your chance to make it yours—schedule your showing today!
Pièces
- TypeNiveauDimensionsPlancher
- Chambre à coucher principaleSupérieur11' 9.9" x 11' 9.6"Autre
- Chambre à coucherSupérieur10' 5" x 7' 8"Autre
- CuisineSupérieur9' 9" x 6' 3.9"Autre
- Salle familialeSupérieur14' 5" x 12'Autre
- Salle à mangerSupérieur8' 3" x 8' 2"Autre
- AutreSupérieur12' 9.9" x 7' 9"Autre
- SalonPrincipal15' 3" x 11' 11"Autre
- Salle à mangerPrincipal11' 3.9" x 9' 11"Autre
- CuisinePrincipal13' 9.6" x 7' 9.9"Autre
- Chambre à coucher principalePrincipal13' 9.6" x 11' 3.9"Autre
- Chambre à coucherPrincipal8' 11" x 10'Autre
- Chambre à coucherPrincipal11' 2" x 9' 9.9"Autre
- Salle de bainsSupérieur0' x 0'Autre
- Salle de bainsPrincipal0' x 0'Autre
- Salle de bain attenantePrincipal0' x 0'Autre
Agents de cette inscription
Demandez plus d’infos
Demandez plus d’infos
Emplacement
39 Hawksbrow Road NW, Calgary, Alberta, T3G 2S9 Canada
Autour de cette propriété
En savoir plus au sujet du quartier et des commodités autour de cette résidence.
Demander de l’information sur le quartier
En savoir plus au sujet du quartier et des commodités autour de cette résidence
Demander maintenantCalculatrice de versements hypothécaires
- $
- %$
- %
- Capital et intérêts 0
- Impôt foncier 0
- Frais de copropriété 0

