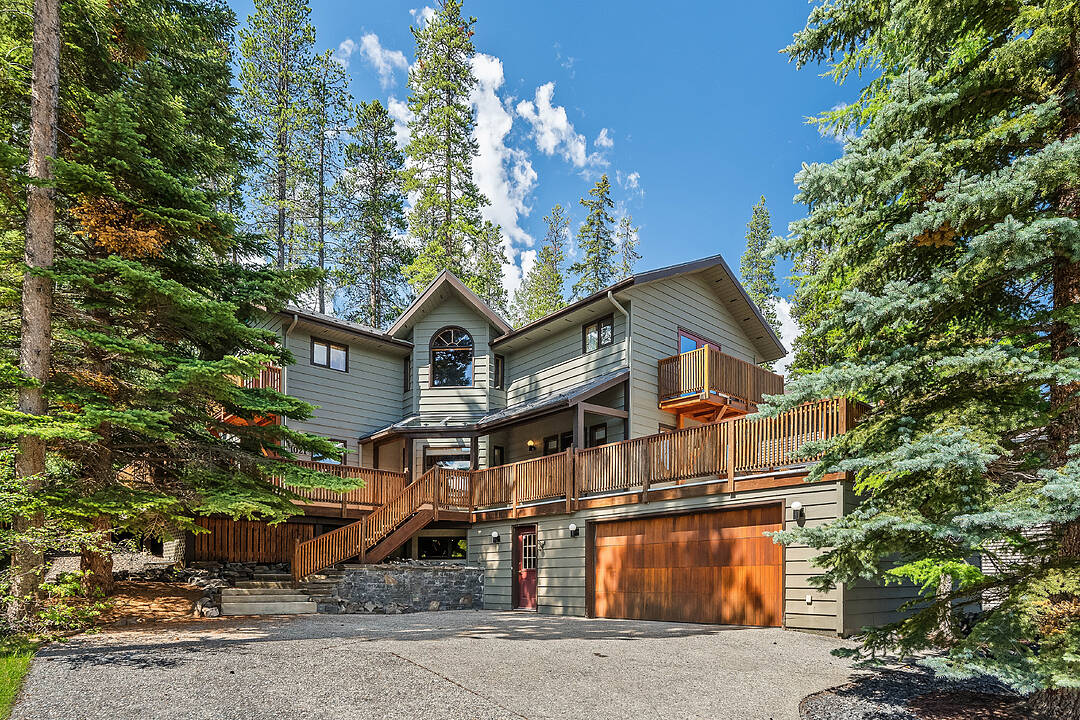House for Sale in Canmore
1021 Rundleview Drive, Canmore, AB
- CA$1,975,000
- 3+1 BEDS
- 3 BATHS
- 3,004 sq.ft. Home
- CA$1,975,000

Timeless mountain living in the heart of Rundleview Estates. Rarely offered and highly sought-after, this 4-bedroom, 3-bathroom residence is set on a 0.16-acre lot in the prestigious Rundleview Estates—widely regarded as one of Canmore’s most exclusive and desirable neighbourhoods. Backing onto protected green space with beautiful mountain views, the home offers nearly 3,000 sq. ft. of thoughtfully designed living space across three levels. The main level features expansive windows that bring in abundant natural light, an open-concept layout ideal for entertaining and everyday living, and a dramatic two-storey stone-surround wood-burning fireplace that anchors the heart of the home. The chef’s kitchen connects seamlessly to dining and living areas, while a main-floor guest bedroom offers convenience and privacy for visitors. Upstairs, the spacious primary suite includes a private deck—perfect for enjoying morning coffee with a view—alongside a second bedroom, ideal for family or guests. The lower level offers a generous family room, an additional bedroom, and a charming enclave designed for built-in bunk beds—perfect for kids, grandkids, or overflow guests. Surrounding the home are multiple decks that invite year-round enjoyment of the outdoors and allow you to follow the sun from sunrise to sunset. A private backyard sanctuary features mature trees and a hot tub—ideal for relaxing after a day of adventure. An oversized two-car garage provides ample room for vehicles, gear, and storage—an essential for life in the Rockies. Whether it’s hiking in summer, skiing in winter, or simply soaking in the views, this home offers an unparalleled four-season lifestyle. With unmatched proximity to Quarry Lake, the Nordic Centre, and downtown Canmore, this property combines natural beauty, luxury, and location. Opportunities to own in Rundleview Estates are exceptionally rare—this is mountain living at its finest.
1021 Rundleview Drive, Canmore, Alberta, T1W 2P5 Canada
Information about the area within a 5-minute walk of this property.
Learn more about the neighbourhood and amenities around this home
Request NowSotheby’s International Realty Canada
5111 Elbow Drive SW
Calgary, Alberta, T2V 1H2