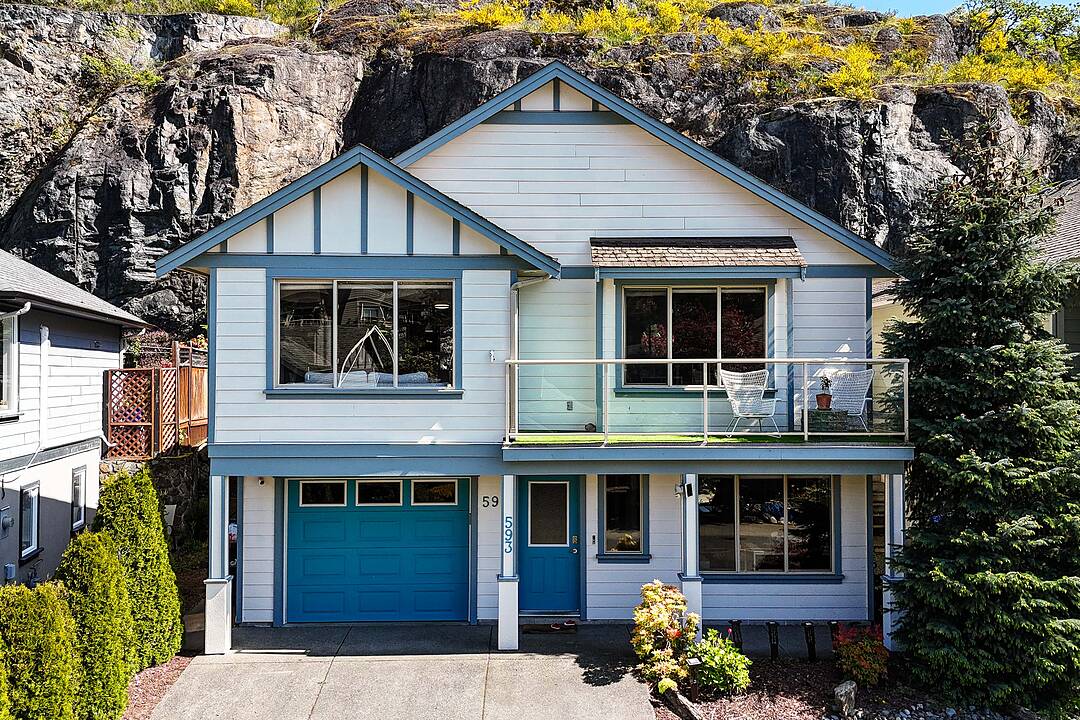Beautiful Mill Hill Park
593 Kingsview Ridge, Langford, BC
- CA$800,000
- 3 BEDS
- 2 BATHS
- 1,784 sq.ft. Home
- CA$800,000

This lovely three-bedroom, two-bathroom family home backs onto Mill Hill Park, offering beautiful sunset views and rare backyard privacy. The open-concept main floor features vaulted ceilings, maple-engineered hardwood, a gas fireplace, and a cook’s kitchen with a gas range and generous counter space. The main level includes the spacious primary suite, with dual closets, patio access, and an ensuite with a deep soaker tub, as well as a second bedroom, perfect for kids or guests. The lower level adds versatility with a third bedroom and a large family room with a second gas fireplace, ideal for relaxing or entertaining. Step out to a west-facing deck, perfect for enjoying sunsets, and relax in the fully fenced backyard, where a stunning rock wall provides exceptional privacy and a peaceful, secluded atmosphere. Set on a quiet street, this home also offers a garage and double driveway. It’s the perfect blend of comfort, space, and location, move-in ready for your family!
593 Kingsview Ridge, Langford, British Columbia, V9B 6T5 Canada
Information about the area within a 5-minute walk of this property.
Learn more about the neighbourhood and amenities around this home
Request NowSotheby’s International Realty Canada
752 Douglas Street
Victoria, British Columbia, V8W 3M6