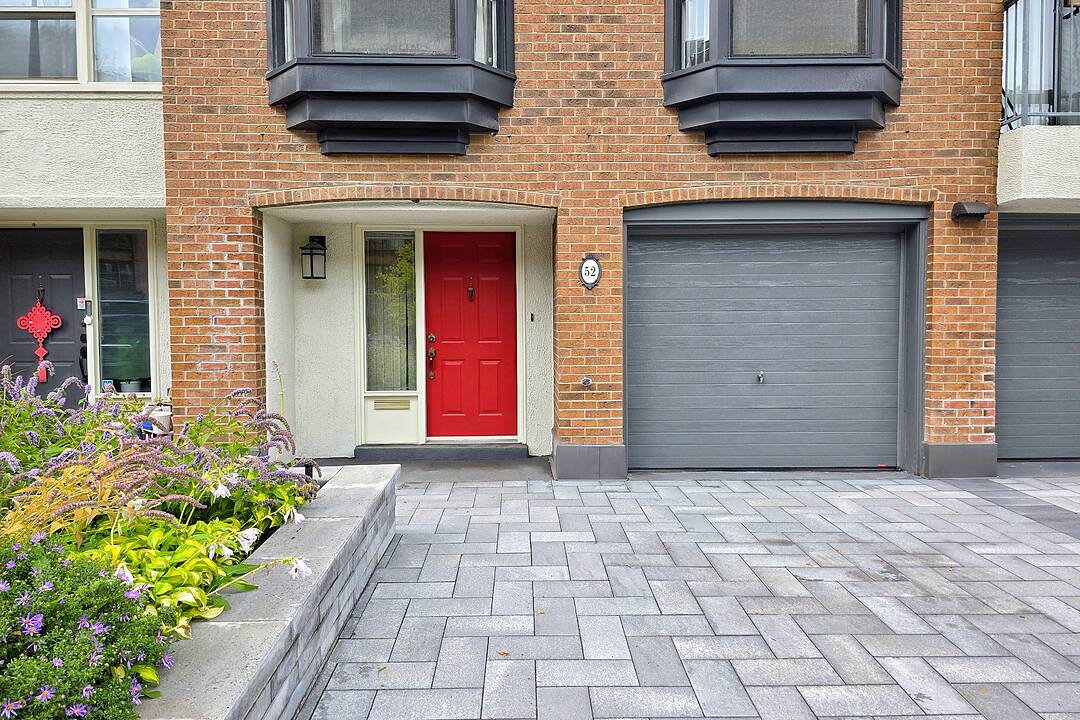Remarkably Rare Townhouse
52 Granby St, Toronto, ON
- CA$1,199,000
- 3 BEDS
- 3 BATHS
- 2,200 sq.ft. Home
- CA$1,199,000

Welcome to this remarkably rare and deceptively large 3 bedroom 2500 square foot (approx) townhouse with architecturally significant 3-level design that includes soaring ceilings on the main floor with a glass-enclosed outdoor courtyard. The front foyer features a practical powder room, and the main floor includes a family room/den that could also be a 4th bedroom. A bright and enormous living room looks down on the dining room and courtyard. The primary bedroom is a generous size and features a walk-in closet and 4-piece ensuite. The built-in garage fits a car and has room for extra storage. 52 Granby also boasts full access to the extensive amenities of The Lexington, including gym, pool, squash courts, sauna, indoor running track, conference rooms and more. Maintenance fees include all utilities. All located in the epicentre of the city in the Garden District and McGill-Granby neighbourhood, steps to Yonge and College and with a near-perfect WalkScore of 98. This is the first time this townhome has become available for sale since it was originally built. With some cosmetic updates, or more extensive reno work to your specific tastes and preferences, 52 Granby is ready to become a stunning home on a quiet street in the heart of it all.
52 Granby St, Toronto, Ontario, M5B 2J5 Canada
Information about the area within a 5-minute walk of this property.
Learn more about the neighbourhood and amenities around this home
Request NowSotheby’s International Realty Canada
1867 Yonge Street, Suite 100
Toronto, Ontario, M4S 1Y5