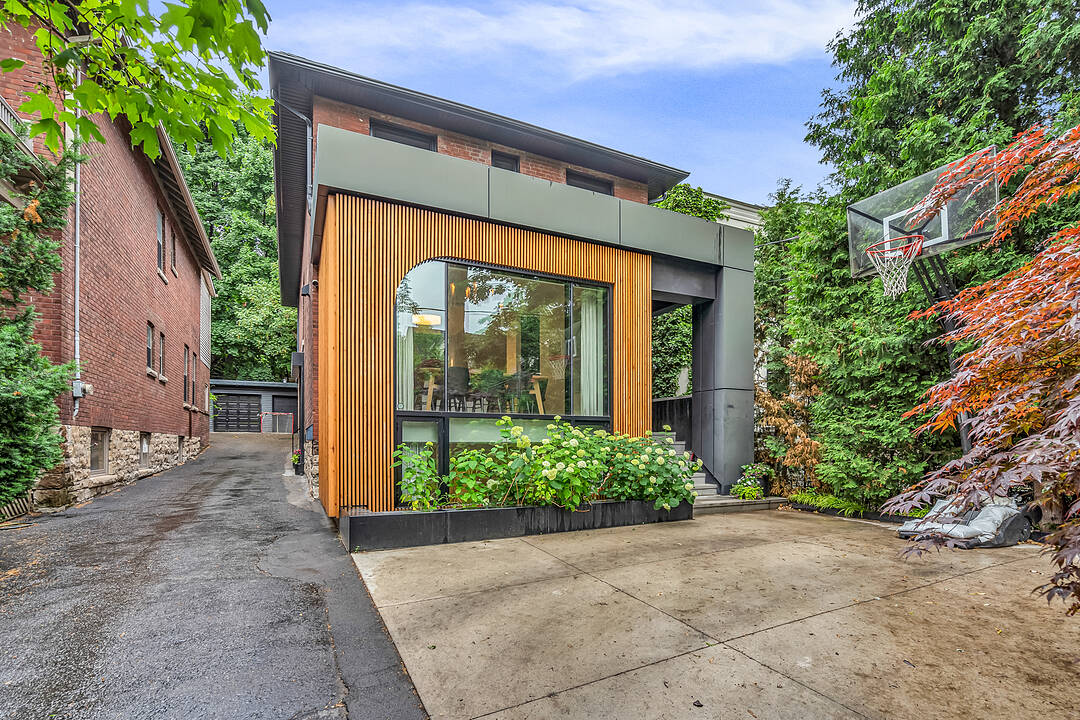Executive Summerhill Rental
94 Walker Ave, Toronto, ON
- CA$9,500/mo
- 2+3 BEDS
- 5 BATHS
- CA$9,500/mo

Welcome to a modern masterpiece that is now available on coveted Walker Ave in prime Summerhill.
This owner's suite incorporates the main and lower levels of a remarkable duplex and boasts approx 3350 square feet of stunning living space that's an architectural and design showpiece. Available fully furnished, this is a family-friendly executive rental that is ready for a tenant with the most discerning tastes, and is perfect for relocations to and within Toronto, people within life transitions, and those who are custom-building a home and need an unparalleled place to live.
A front foyer opens to a modern chef's kitchen, a bright dining room, and a living room that overlooks the landscaped front yard. A primary bedroom retreat with walk-in closet and sleek 4-piece ensuite is also situated on the main floor, as is a practical side mudroom and a rear office area (that could potentially serve as a 2nd bedroom on the main) that steps out to a private patio and backyard area that is perfect for outdoor dining and relaxing.
The main staircase leading down to the lower level is accompanied by a full-sized tube slide that is the playful heart of this special home. This level boasts soaring ceilings, a recreation area, three well-proportioned bedrooms, an office (or 6th bedroom if you have a large family) with an ensuite, and an oversized laundry room.
Parking is included for two cars. All located a short stroll to Summerhill shops and amenities, and close to the subway, parks and top public and private schools.
94 Walker Ave, Toronto, Ontario, M4V 1G2 Canada
Information about the area within a 5-minute walk of this property.
Learn more about the neighbourhood and amenities around this home
Request NowSotheby’s International Realty Canada
1867 Yonge Street, Suite 100
Toronto, Ontario, M4S 1Y5