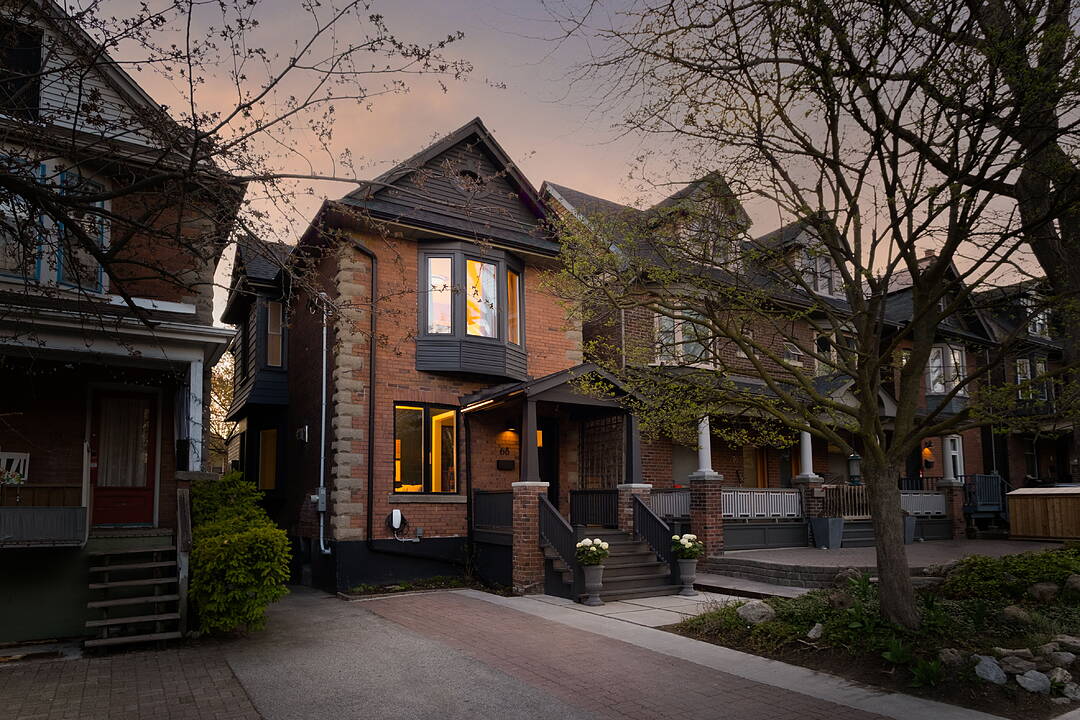Distinguished Beaches Home
68 Herbert Ave, Toronto, ON
- CA$2,389,000
- 3 BEDS
- 3 BATHS
- 3,075 sq.ft. Land
- CA$2,389,000

Welcome to this most exceptional detached family home in the Beach(es), where extensive and award-winning renovations of the highest calibre honour its Edwardian history while seamlessly infusing style, comfort, refinement and modernity (Architect: Moss Sund). A proper foyer with double closet looks into a stylish front den with gas fireplace that provides the flexibility of being an intimate dining room if preferred, and can all be closed off from the rest of the house via a discreet pocket door. As you pass through the foyer you'll be greeted by herringbone hardwood floors and a spacious living room with bay window that overlooks an exquisite British-designed chefs kitchen with Scandinavian sensibility by DesignStrom that features soap stone counters and backsplash, Farrow & Ball off-black cabinetry with custom hardware pulls, centre island, breakfast bar and a custom built Bertazonni dual fuel range that is a show piece. The kitchen is the heart of this home and won 1st place with the National Kitchen & Bathroom Association (NKBA) in 2022. Natural light floods the rear main floor addition (currently the dining room but also wired to be a stunning family room) with split roof vaulted ceiling, floor-to-ceiling windows and sliding glass walk-out to a multi-level deck and charming private landscaped back garden. The second floor provides spacious bedrooms, including the primary with a wall-to-wall custom wardrobe system, closet and bay window. The finished basement was underpinned and provides 8 foot ceilings, polished concrete floors, rear office/multi-purpose room, large recreation room, 3-piece bathroom, laundry room with a practical bike/dog shower and lots of extra storage. 68 Herbert also provides the option to expand the 3rd floor in the future and cleverly already has the rough-ins ready. All located within the lakeside lifestyle; steps to Queen St, Kew Gardens and Woodbine Parks, the boardwalk and beach, schools, transit and more. This distinguished and bespoke home is a stand-out that is ready for its next family.
68 Herbert Ave, Toronto, Ontario, M4L 3P9 Canada
Information about the area within a 5-minute walk of this property.
Learn more about the neighbourhood and amenities around this home
Request NowSotheby’s International Realty Canada
1867 Yonge Street, Suite 100
Toronto, Ontario, M4S 1Y5