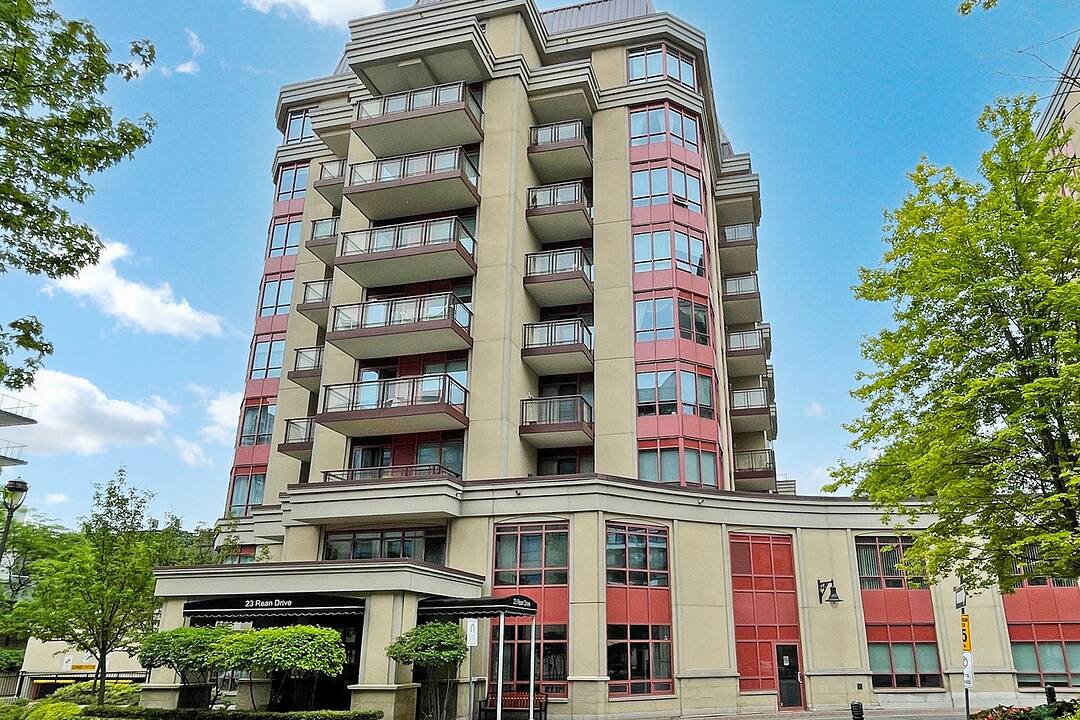The Bayview
23 Rean Dr #407, Toronto, ON
- CA$949,900
- 2+1 BEDS
- 3 BATHS
- CA$949,900

Discover unparalleled luxury at this stunning unit in 'The Bayview.' With approximately 1,459 square feet + Balcony of total luxury living space, this suite offers a sophisticated and comfortable lifestyle. Step inside and be greeted by hardwood and marble flooring throughout, complemented by pot lights and elegant coffered ceilings in every room. The gourmet eat-in kitchen is a chef's dream, featuring marble floors, Corian countertops, a built-in hot water dispenser, and a water filter. Enjoy the convenience and quality of Kohler faucets and unwind in the spa-like bathrooms, complete with frameless glass showers and a Jacuzzi soaker tub. One of the highlights of this unit is the huge 20'x8' open balcony, offering unobstructed, sunny south exposure perfect for enjoying your morning coffee or evening cocktails. 1 parking and locker included.
23 Rean Dr #407, Toronto, Ontario, M2K 0A7 Canada
Information about the area within a 5-minute walk of this property.
Learn more about the neighbourhood and amenities around this home
Request NowSotheby’s International Realty Canada
3109 Bloor Street West, Unit 1
Toronto, Ontario, M8X 1E2