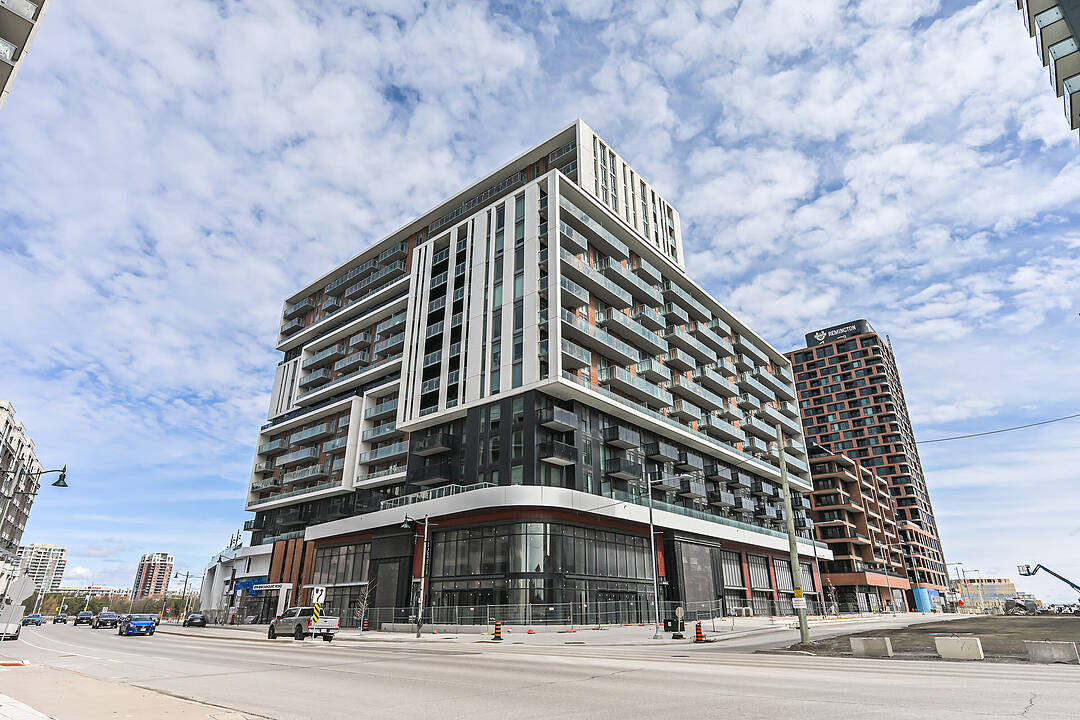Unionville
8119 Birchmount Rd #616, Markham, ON
- CA$2,350/mo
- 1+1 BEDS
- 2 BATHS
- 636 sq.ft. Home
- CA$2,350/mo

Step into this recently completed, bright and airy 1-bedroom plus oversized den with 2 full bathrooms, soaring 9-foot ceilings, and south-facing exposure, filling the space with natural light. The versatile den was thoughtfully designed and can easily function as a spacious second bedroom, home office, or guest suite. The open-concept kitchen features quartz countertops, a large island with seating, a stylish backsplash, soft-close cabinetry, undermount lighting and full-size paneled appliances. Wide plank vinyl flooring adds a sleek touch throughout.
Additional highlights include a large ensuite laundry with ample storage room, window coverings, 1 parking space conveniently located near the underground building door for seamless access, and 1 storage locker.
Enjoy premium building amenities, including a gym, yoga studio, party room, theatre room, outdoor terrace, outdoor basketball court, guest suites, library, games room, concierge, visitor parking and more.
Steps to VIP Cinemas, Ruth's Chris Steakhouse, Whole Foods, LCBO, banks, shops, and the York University Markham campus. A short drive to Markville Mall, historic Main St. Unionville, and easy access to Highways 404, 407 and GO Transit. Located in a top-ranking school district. Don't miss this prime opportunity!
8119 Birchmount Rd #616, Markham, Ontario, L6G 0H5 Canada
Information about the area within a 5-minute walk of this property.
Learn more about the neighbourhood and amenities around this home
Request NowSotheby’s International Realty Canada
1867 Yonge Street, Suite 100
Toronto, Ontario, M4S 1Y5