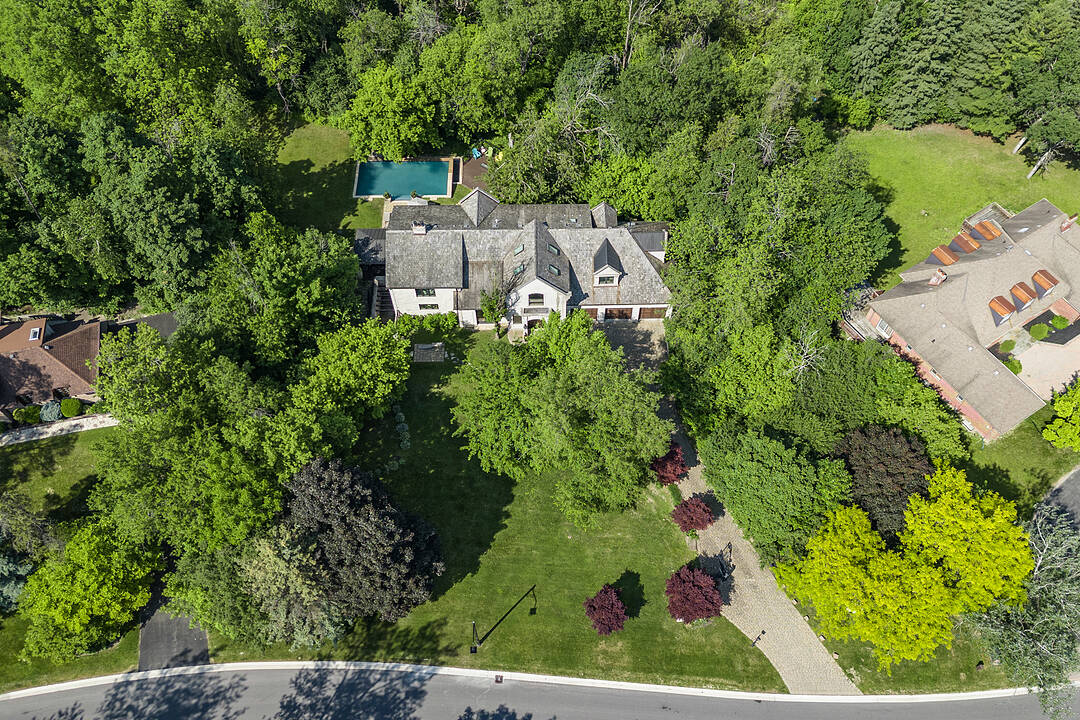Luxury Retreat on Private Acre
43 Woodland Acres Cres, Vaughan, ON
- CA$4,926,000
- 4+2 BEDS
- 6 BATHS
- 6,464 sq.ft. Home
- CA$4,926,000

Discover the perfect blend of luxury, quality and functionality in this exquisite architect's own home, nestled on 1.04 serene acres surrounded by a lush tree line.
This property offers a peaceful retreat where you can unwind by the infinity pool or enjoy the various outdoor lounging areas, all while basking in the tranquility of nature. As you step inside, prepare to be captivated by the chef's kitchen, a true culinary dream crafted by and for a professional chef. Featuring a state of the art Thermador stove, built in Miele coffee maker, ample storage, two separate islands, fireplace, and picturesque views making this the heart of the home.
Family friendly second floor with 4 bedrooms, main-floor mud room, oversized 3 car garage, lower with two suites, walk-up, perfect for guests or extended family.
The full package awaits a new family.
43 Woodland Acres Cres, Vaughan, Ontario, L6A 1G1 Canada
Information about the area within a 5-minute walk of this property.
Learn more about the neighbourhood and amenities around this home
Request NowSotheby’s International Realty Canada
1867 Yonge Street, Suite 100
Toronto, Ontario, M4S 1Y5