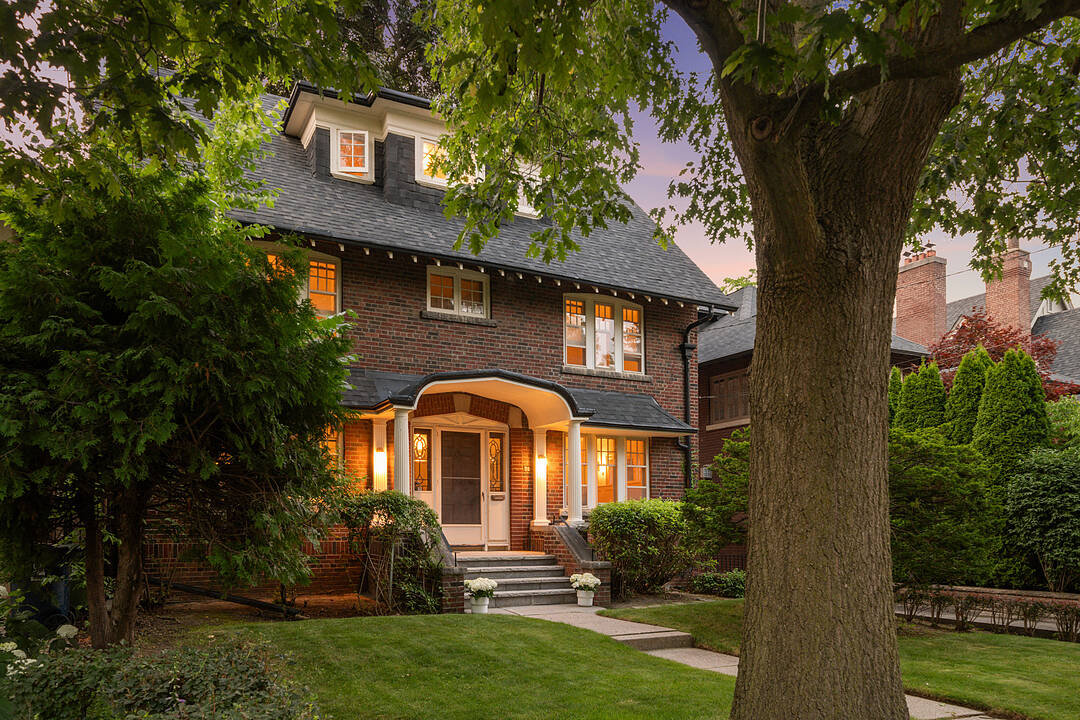Lawrence Park Ravine Property
36 Glenview Ave, Toronto, ON
- CA$2,995,000
- 5 BEDS
- 2+2 BATHS
- 2,963 sq.ft. Home
- CA$2,995,000

Location, Location, Location! Nestled on arguably the most coveted block of Glenview, this exceptional property lies within the prestigious John Ross Robertson School District, making it an ideal choice for growing families. Set on a breathtaking 45 x 250-foot ravine lot, this classic three-storey, five-bedroom centre hall home is enveloped by nature, offering rare privacy and serenity in the heart of the city.
From the moment you arrive, the charm and potential of this home are undeniable. A detached two-car garage provides convenience and includes exciting garden suite potential for added space or income opportunity.
Stroll to top-tier public and private schools, boutique shopping and acclaimed restaurants along Yonge Street, as well as easy access to transit/subway, parks, and local churches. Situated on a quiet, family-friendly street, this warm and welcoming home is ready for its next chapter.
Whether you’re looking to renovate, restore, or reimagine, this property presents a unique opportunity to create your dream home and a lifetime of cherished memories in one of Toronto’s most desirable neighbourhoods.
36 Glenview Ave, Toronto, Ontario, M4R 1P6 Canada
Information about the area within a 5-minute walk of this property.
Learn more about the neighbourhood and amenities around this home
Request NowSotheby’s International Realty Canada
1867 Yonge Street, Suite 100
Toronto, Ontario, M4S 1Y5