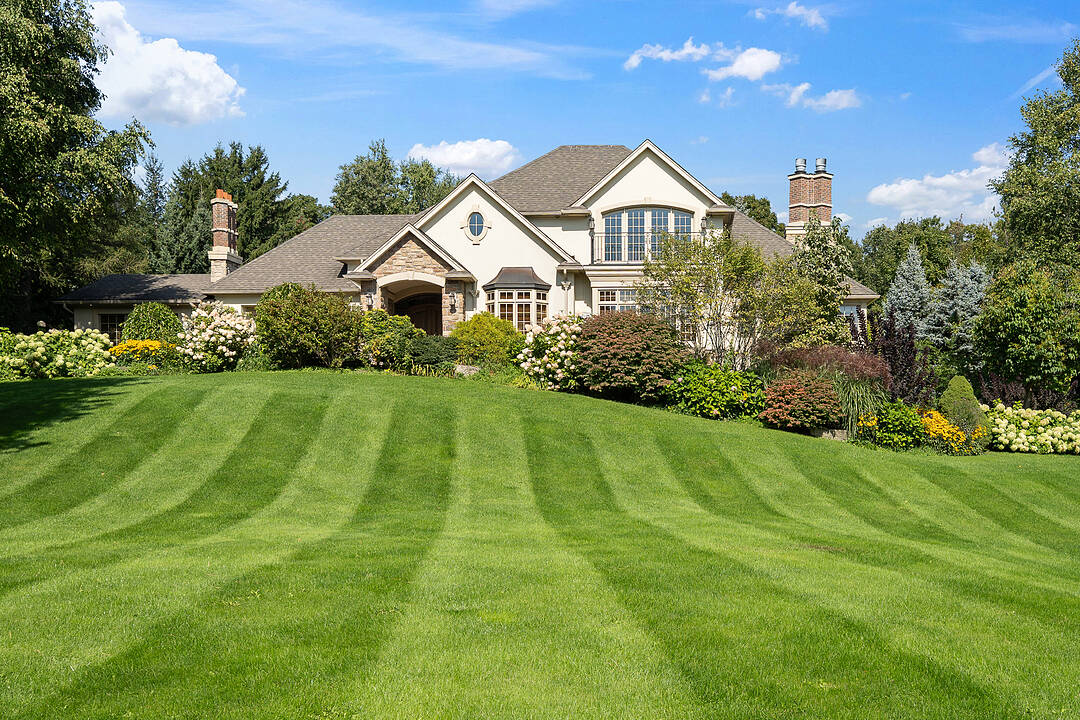Dream Life, Dream Location
5088 Escarpment Sdrd, Caledon, ON
- CA$3,995,000
- 3 BEDS
- 3+1 BATHS
- 6,400 sq.ft. Home
- CA$3,995,000

Experience Unmatched Country Luxury on 25 Spectacular Acres
Welcome to a truly extraordinary estate, 25 pristine acres of natural beauty nestled directly across from the exclusive Paintbrush Golf Club and just minutes from the world-renowned Devil’s Pulpit. This isn’t just a home; it’s a lifestyle statement.
Whether you're a passionate golfer, an adventurous hiker, skier, or cyclist, or simply someone who finds peace in fresh country air and the gentle chorus of birdsong, this property offers a rare fusion of recreation and tranquility.
The residence is a masterpiece of design, boasting soaring ceilings, architectural elegance, and a layout curated for both comfort and sophistication. Enjoy the ease of a main-floor primary suite, elevator access to all levels, and multiple walkouts that effortlessly extend your living space into the great outdoors — ideal for entertaining or unwinding with panoramic views as your backdrop.
Additional luxuries include a gated private driveway, garage space for four vehicles, and breathtaking vistas from every room, all crafted to offer an unparalleled living experience.
This is your chance to own a piece of refined country paradise where every day feels like a retreat, and every moment connects you to the beauty that surrounds you.
Don’t miss this rare opportunity to elevate your lifestyle.
5088 Escarpment Sdrd, Caledon, Ontario, L7K 1G1 Canada
Information about the area within a 5-minute walk of this property.
Learn more about the neighbourhood and amenities around this home
Request NowSotheby’s International Realty Canada
1867 Yonge Street, Suite 100
Toronto, Ontario, M4S 1Y5