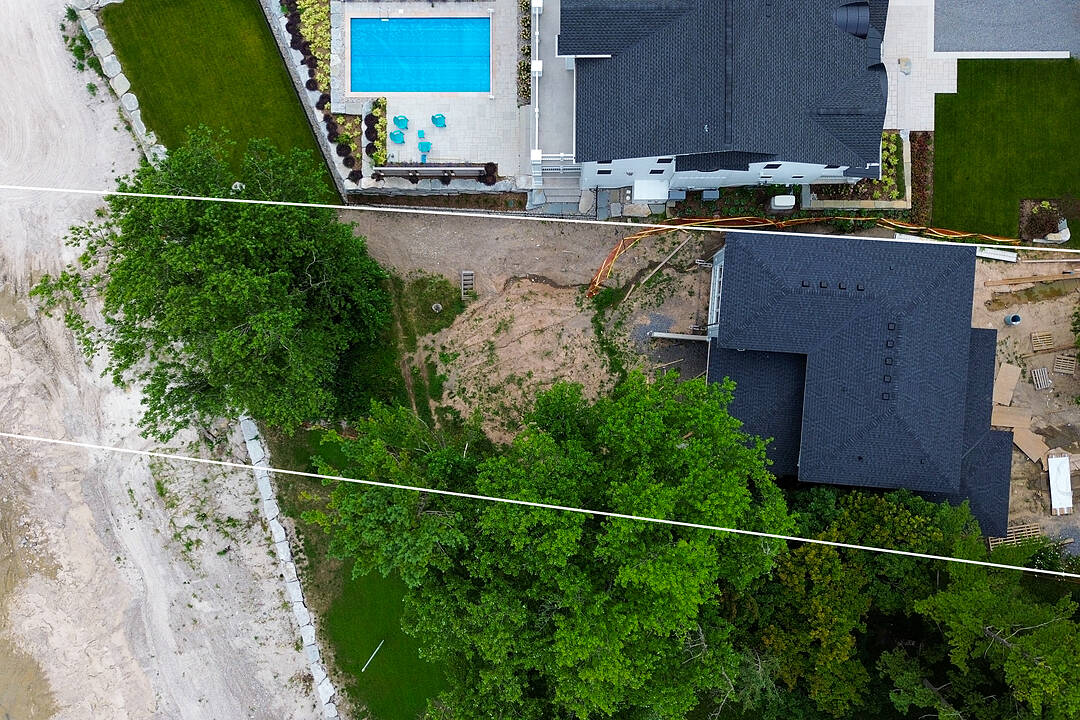Lake-front Opportunity
3561 Yacht Harbour Road, Ridgeway, ON
- CA$1,699,000
- 3+1 BEDS
- 3+1 BATHS
- CA$1,699,000

Incredible lake-front opportunity in the sought-after community of Ridgeway. Situated on coveted Yacht Harbour Road, this home, currently under construction, boasts a unique and spacious waterfront lot. The main floor offers a seamless flow between the kitchen, dining and living areas and connects to the expansive deck where you can enjoy the tranquility of Lake Erie. Upstairs you will find the primary bedroom equipped with a five-piece ensuite. Additionally, two more bedrooms are situated on this floor, along with the convenience of second-floor laundry. A lower level walkout gives you easy access to your private beach and plenty of storage for your water toys. Offering city water and sewer services, this lake-front property is ideal for a summer retreat or year-round home. A short drive takes you to all of the restaurants and shops of downtown Ridgeway and Crystal Beach. Leave the stress of the city behind on the sand of your private beach and dip your toes into the water of one of the warmest and cleanest Great Lakes. Estimated completion is Summer 2024.
3561 Yacht Harbour Road, Ridgeway, Ontario, L0S 1B0 Canada
Information about the area within a 5-minute walk of this property.
Learn more about the neighbourhood and amenities around this home
Request NowSotheby’s International Realty Canada
14 Queen Street, Box 1570
Niagara-on-the-Lake, Ontario, L0S 1J0