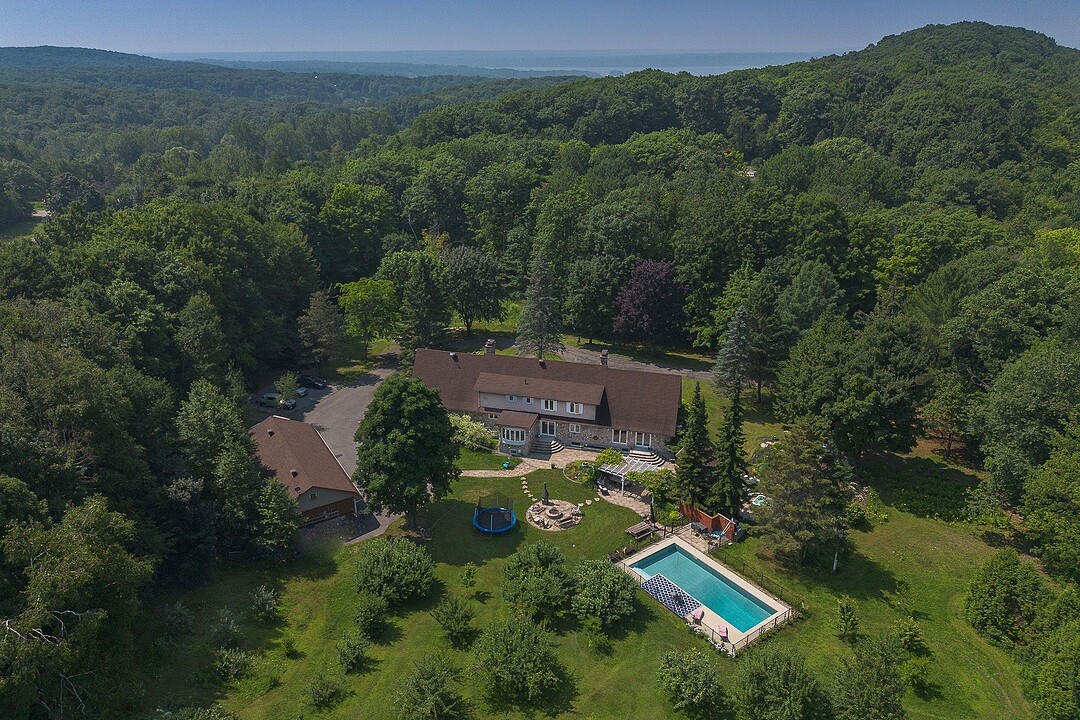House for Sale in Oka
265 Rg St-Ambroise, Oka, QC
- CA$1,795,000
- 9 BEDS
- 6+2 BATHS
- 217,853.13 sq.ft. Land
- CA$1,795,000

Located in Oka, this prestigious property offers a perfect blend of luxury, nature, and urban proximity. Nestled on a wooded estate of over 217,000 sq. ft. of landscaped land, it provides exceptional privacy and open views of the natural surroundings. Built in 1974, this elegant two-story residence has been fully renovated with high-end materials. Just minutes from the REM, it offers a peaceful lifestyle within close reach of the city.
From the moment you enter the grand vestibule, the tone is set: soaring volumes, cathedral ceilings with exposed wood beams, and premium finishes speak to the refined character of this property. The warm and inviting living room, complete with a gas fireplace, opens to a majestic dining room under a cathedral ceiling--ideal for elegant entertaining. The adjacent gourmet kitchen features a large quartz island, high-end appliances, and a thoughtfully designed layout that fosters both beauty and functionality.
With eight bedrooms and six bathrooms, the home offers incomparable comfort and privacy for residents and guests alike. Several bathrooms feature heated ceramic floors, adding a touch of luxury to everyday living.
The fully finished basement extends the living space with a large family room, game room, a custom wine cellar, and a slow-combustion fireplace--perfect for cozy winter evenings.
Outdoors, the amenities continue to impress. A triple garage, spacious workshop, and charming barn-style chicken coop all blend seamlessly into the estate's tranquil setting. For moments of relaxation, a six-person spa and a gas-heated, in-ground pool with ozone filtration invite you to unwind in total serenity.
The residence combines timeless charm with top-tier modern comforts. The central forced-air heating ensures year-round climate control, while multiple fireplaces--wood-burning, gas, and electric--create a warm ambiance in every room. A comprehensive security system with cameras ensures peace of mind, and electric vehicle charging stations and accessibility features for reduced mobility reflect the thoughtful, future-ready design.
Ideally located, this serene haven is just minutes from essential services, including schools, cycling trails, cross-country skiing paths, and major highways. Domaine Beaumont is more than a residence--it is a lifestyle, a sanctuary where elegance, comfort, and natural beauty come together in perfect balance.
265 Rg St-Ambroise, Oka, Québec, J0N1B0 Canada
Information about the area within a 5-minute walk of this property.
Learn more about the neighbourhood and amenities around this home
Request NowWater supply: Artesian well, Garage: Detached, Garage: Double width or more, Garage: Fitted, Parking: Garage x 5, Sewage system: Septic tank, Zoning: Agricultural, Zoning: Residential
Sotheby’s International Realty Québec
1740 Av. Des Lumières
Brossard, Quebec, J4Y 0A5