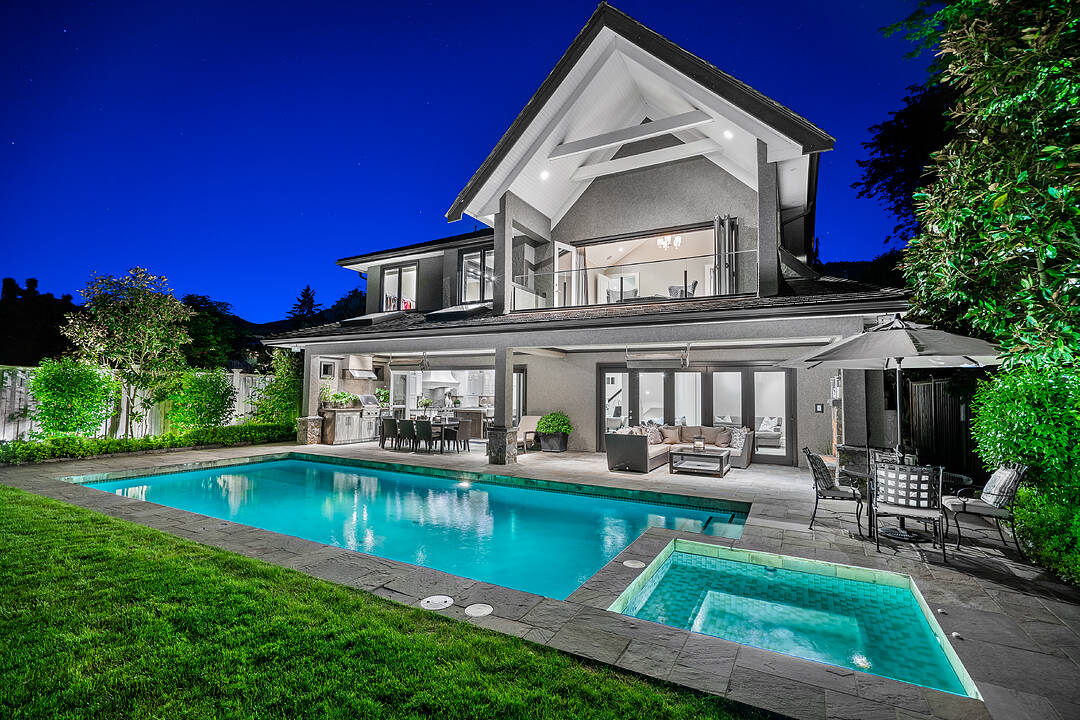Custom Built Luxury Residence
2312 Kings Avenue, West Vancouver, BC
- CA$5,998,000
- 5 BEDS
- 5 BATHS
- 5,401 sq.ft. Home
- CA$5,998,000

Discover one of Dundarave’s most distinguished and elegant residences, perfectly positioned on one of its most sought-after streets. Custom built with exceptional craftsmanship, this home reflects a level of quality and attention to detail rarely found. Situated on a flat, south-facing 60' x 132' lot, the property offers 5,404 sq. ft. of refined living space designed for effortless year-round entertaining. The main level features a sophisticated living room and a gourmet chef’s kitchen with casual dining, seamlessly connected to a spectacular covered patio through eclipse doors. Complete with a built-in BBQ, heater, fireplace, and outdoor shower, this all-season lounge overlooks the magnificent pool and hot tub. With over 1,500 sq. ft. of sun-soaked outdoor living—including a level lawn—this home is an entertainer’s dream. Upstairs, you’ll find four spacious bedrooms, each with its own ensuite. The luxurious primary suite offers a generous walk-in closet and a serene, spa-inspired six-piece ensuite. This trophy property is equipped with every modern comfort, including air conditioning, radiant heating, a ventilated storage area, home gym, and wine cellar. An attached 540 sq. ft. two-car garage with EV charger and additional storage, plus a single carport, completes this exceptional offering.
2312 Kings Avenue, West Vancouver, British Columbia, V7V 2C4 Canada
Information about the area within a 5-minute walk of this property.
Learn more about the neighbourhood and amenities around this home
Request NowNestled along West Vancouver’s scenic waterfront, Dundarave offers a timeless blend of coastal tranquility and refined village charm. This highly desirable seaside community is known for its stunning ocean and mountain views, walkable streets, and warm, welcoming atmosphere. Residents enjoy leisurely strolls on the iconic Dundarave Pier, access to beautiful parks and beaches, and a vibrant village centre filled with boutique shops, art galleries, and cozy cafés. The neighborhood features an attractive mix of modern multi-level residences, luxurious ocean-view penthouses, and cherished heritage homes, creating a distinctive and upscale residential landscape. Balancing natural beauty with sophisticated living, Dundarave appeals to those seeking a peaceful, high-quality lifestyle within a short commute to downtown Vancouver.
Sotheby’s International Realty Canada
2419 Bellevue Ave, Suite #103
West Vancouver, British Columbia, V7V 4T4