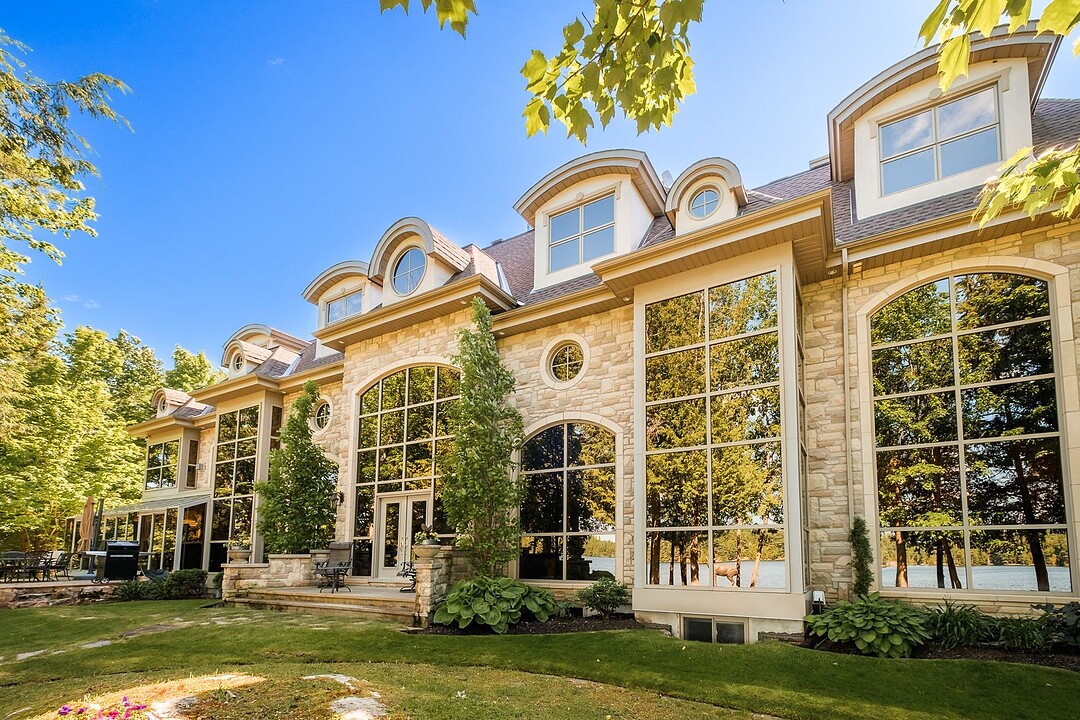House for Sale in Perkins
169 Ch. du Rubis, Val-des-Monts, QC
- CA$2,949,000
- 3 BEDS
- 3+2 BATHS
- 6,794 sq.ft. Home
- CA$2,949,000

*Navigable Waterfront* Discover this majestic property located in Val-des-Monts, on the shores of the expansive McGregor Lake. Nestled on a lot of over 45,000 square feet, this exceptional residence offers more than 6,700 square feet of living space. It features five bedrooms, four full bathrooms, and three powder rooms, meeting all your needs for space and comfort. The home includes a private movie theater, a gym area, and a wine cellar -- perfect for those who enjoy leisure and relaxation. A fully equipped adjacent living unit and a garage that can accommodate up to six cars complete this remarkable property.
Enjoy Breathtaking Views of Majestic McGregor Lake.
Bask in exceptional natural light that floods every room of this extraordinary property. Located just 35 minutes from Gatineau and 45 minutes from Ottawa, this residence offers the perfect balance between the tranquility of a private estate and easy access to urban amenities. The lake invites you to enjoy a wide range of activities -- swimming, kayaking, fishing, and boating freely on its navigable waters.
Upon arrival, a private gate welcomes you into a vast and secluded domain. The main floor impresses with its 19-foot ceilings and expansive windows that bathe the space in natural light. Through double entry doors, you'll discover an elegant office and a cozy sitting room, leading into a warm and inviting open-concept living area featuring a central fireplace, a refined dining space, and a modern kitchen.
Designed for culinary enthusiasts, the kitchen boasts quartz countertops, a built-in stove, a GE Monogram refrigerator, and a breakfast nook with stunning lake views. Adjacent to the kitchen, the solarium offers a 180-degree panoramic view of the landscape, complete with a relaxation area and a second fireplace -- perfect for peaceful evenings.
Upstairs, the primary suite impresses with its generous layout, featuring an ensuite bathroom with a shower and bathtub, a private lounge area, a gas fireplace, and a spacious walk-in closet. Two additional bedrooms, each with their own ensuite bathroom, complete the upper floor, offering comfort and privacy.
The home theater is equipped with a premium sound system, retractable screen, and cinema-style seating -- ideal for unforgettable movie nights.
The basement is designed for entertaining, featuring a large family room with a built-in bar, a wine cellar with a 250-bottle capacity, and ample storage space.
The fully independent adjoining unit includes two bedrooms, a kitchen, living room, dining area, and bathroom -- perfect for guests or family members seeking more privacy.
Clad entirely in stone and equipped with a full security system, the property offers 260 feet of lake frontage and a private dock. Every detail has been carefully considered to provide a luxurious, serene, and functional living environment.
This one-of-a-kind residence blends elegance, comfort, and nature in an exceptional setting -- a rare opportunity to own a true haven on the shores of McGregor Lake.
169 Ch. du Rubis, Val-des-Monts, Québec, J8N1L5 Canada
Information about the area within a 5-minute walk of this property.
Learn more about the neighbourhood and amenities around this home
Request NowDistinctive features: Water access -- Lake, Distinctive features: Water front -- Lake, Distinctive features: Motor boat allowed, Driveway: Asphalt, Heating system: Air circulation, Water supply: Lake water, Heating energy: Propane, Equipment available: Water softener, Equipment available: Central air conditioning, Equipment available: Ventilation system, Equipment available: Entry phone, Equipment available: Alarm system, Windows: Aluminum, Windows: PVC, Foundation: Poured concrete, Hearth stove: Gaz fireplace, Garage: Attached, Garage: Heated, Garage: Double width or more, Garage: Fitted, Distinctive features: Intergeneration, Distinctive features: Resort/Cottage, Proximity: Highway, Proximity: Park - green area, Proximity: Cross-country skiing, Siding: Stone, Bathroom / Washroom: Adjoining to the master bedroom, Bathroom / Washroom: Whirlpool bath-tub, Bathroom / Washroom: Separate shower, Basement: 6 feet and over, Basement: Finished basement, Parking: Outdoor x 10, Parking: Garage x 6, Sewage system: Purification field, Sewage system: Septic tank, Distinctive features: Wooded, Window type: Crank handle, Window type: French window, Roofing: Asphalt shingles, Topography: Sloped, View: Water, View: Panoramic, Zoning: Residential
Sotheby’s International Realty Québec
407 rue Principale, bureau 201
Saint-Sauveur, Quebec, J0R 1R4