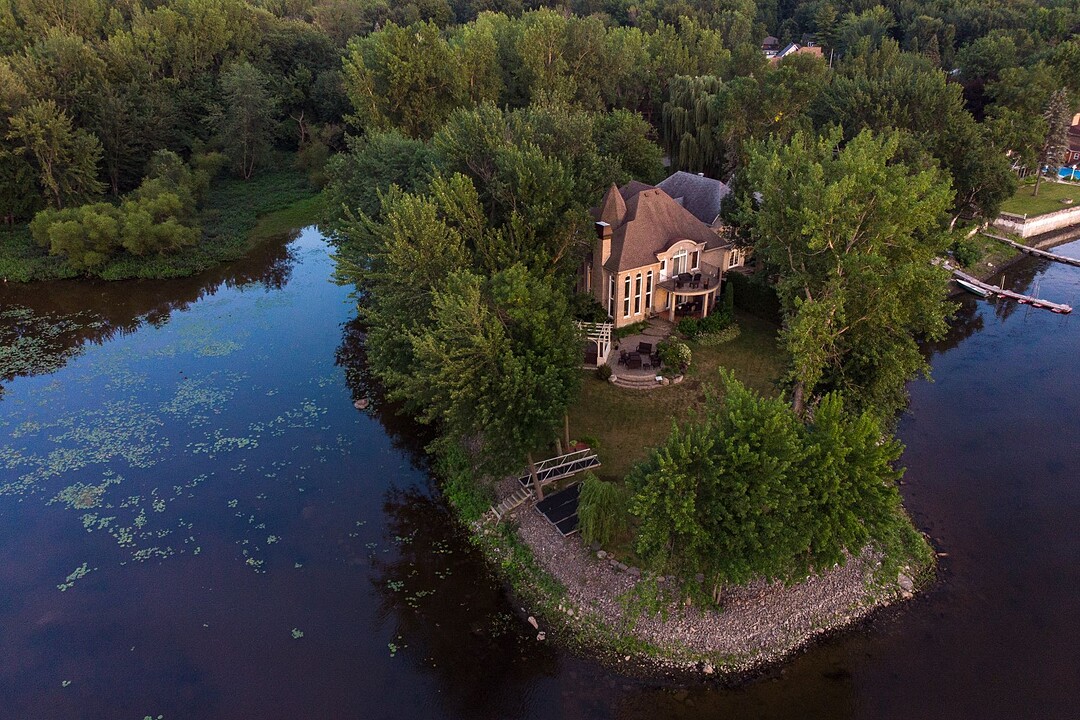House for Sale in Others
3 1re Avenue, Auteuil, QC
- CA$2,359,000
- 5 BEDS
- 2+2 BATHS
- 2,798 sq.ft. Home
- CA$2,359,000

ELEGANCE AND EXCLUSIVITY ON THE WATER -- Navigable Nestled in the heart of Laval, this splendid waterfront property offers an exceptional living environment on a vast 21,331 sq. ft. lot. With its 5 bedrooms, it is perfectly suited for families seeking both space and comfort. Nature lovers will be delighted: birdwatching, lush vegetation, and abundant wildlife -- all in a breathtaking setting that evolves with the seasons. A true haven of peace where tranquility meets natural beauty.
At the end of a quiet street, behind a gated entrance that opens onto an exceptional estate, lies a captivating property almost entirely surrounded by water. Set on a private peninsula, it has only one neighbor -- and even across the river, unspoiled nature prevails. Bordered on one side by the river and on the other by a wildlife reserve, this home enjoys a rare and privileged environment where privacy and serenity reign supreme.
With approximately 500 linear feet of shoreline, the residence offers a direct and intimate connection with the water. Located near the end of the navigable channel, it enjoys incomparable tranquility, sheltered from the usual boating traffic of larger rivers or lakes. Here, wildlife and flora flourish freely: birds, small animals, and lush vegetation complete this enchanting natural tableau. Such an abundance of nature -- right in the heart of Laval and yet so close to all amenities -- is a truly rare privilege.
From the moment you enter, the wow factor is undeniable. The main floor opens onto a grand living area combining the living room, dining room, and kitchen in a bright and welcoming space. The living room, with its cathedral ceiling and gas fireplace, creates a warm and elegant ambiance. Adjacent to the kitchen, a beautiful room can serve as a breakfast nook or a formal dining area. From the main dining room, you have direct access to the solarium, offering an unobstructed view of the water and surrounding nature.
Upstairs, a spectacular mezzanine overlooks the living room, adding character and volume. Three bedrooms and two full bathrooms are located on this floor, including a remarkable primary suite with a private terrace overlooking the river -- an intimate retreat where you can fully embrace the tranquility of the setting.
The basement is equally impressive: two versatile rooms currently used as offices (but easily convertible into bedrooms), a home theater with a gas fireplace, and a large family room complete the living space.
In summary, this exceptional residence combines elegance and nature in a unique setting. Its peninsula location, bordered by a wildlife reserve and a river, ensures rare privacy and absolute tranquility. The peaceful surroundings, together with the rich and diverse wildlife, make this property a true natural sanctuary... in the heart of Laval, close to everything.
3 1re Avenue, Auteuil, Québec, H7H2G9 Canada
Information about the area within a 5-minute walk of this property.
Learn more about the neighbourhood and amenities around this home
Request NowDistinctive features: Water access -- River, Distinctive features: Water front -- River, Distinctive features: Motor boat allowed, Driveway: Asphalt, Driveway: Double width or more, Cupboard: Wood, Heating system: Air circulation, Heating system: Other -- Radiant in basement, Water supply: Municipality, Heating energy: Bi-energy, Equipment available: Central vacuum cleaner system installation, Equipment available: Private balcony, Equipment available: Private yard, Equipment available: Ventilation system, Equipment available: Electric garage door, Equipment available: Alarm system, Equipment available: Central heat pump, Foundation: Other -- Hydrofuge foundation, Foundation: Poured concrete, Hearth stove: Gaz fireplace, Garage: Attached, Garage: Heated, Garage: Double width or more, Distinctive features: Cul-de-sac, Proximity: Highway, Proximity: Cegep, Proximity: Daycare centre, Proximity: Hospital, Proximity: Park - green area, Proximity: Bicycle path, Proximity: Elementary school, Proximity: High school, Proximity: Public transport, Siding: Brick, Basement: 6 feet and over, Basement: Finished basement, Parking: Outdoor x 8, Parking: Garage x 2, Sewage system: Municipal sewer, Landscaping: Landscape, Roofing: Other -- Roof: 2017, Roofing: Asphalt shingles, Topography: Flat, View: Water, View: Panoramic, Zoning: Residential
Sotheby’s International Realty Québec
407 rue Principale, bureau 201
Saint-Sauveur, Quebec, J0R 1R4