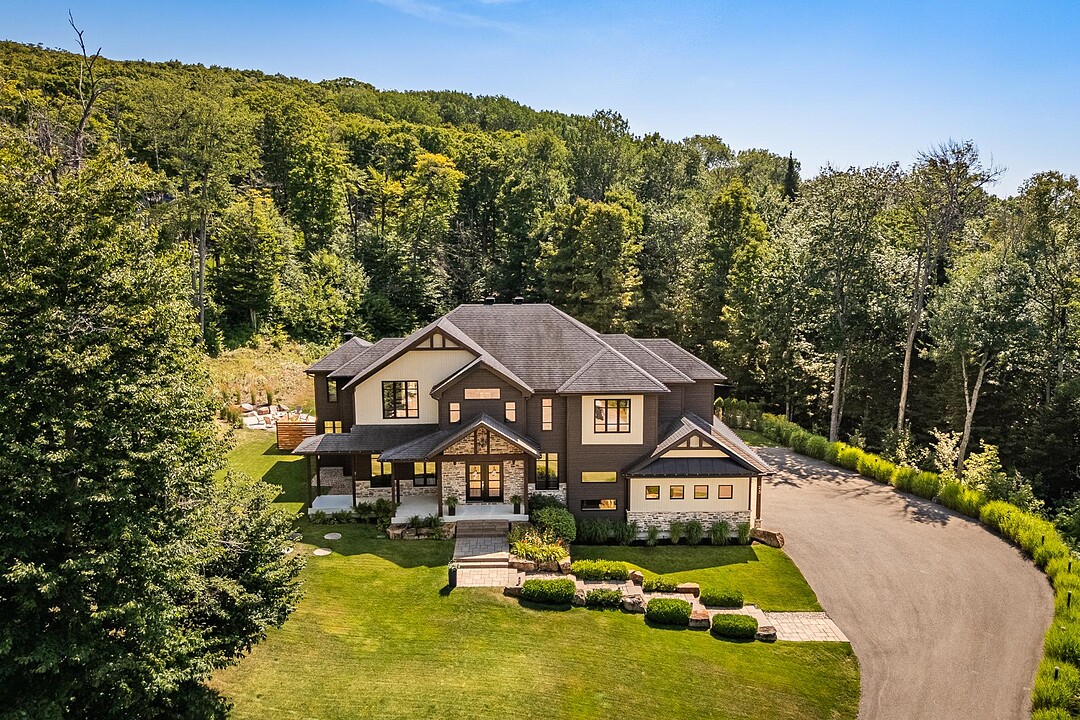House for Sale in Morin-Heights
23 Rue du Riviera, Morin-Heights, QC
- CA$2,049,000
- 4 BEDS
- 3+1 BATHS
- 4,763.03 sq.ft. Home
- CA$2,049,000

Nestled in the peaceful municipality of Morin-Heights on a 46,814 square foot lot in the prestigious Balmoral estate, this magnificent 4-bedroom cottage combines elegance, modern comfort, and living in harmony with nature. Built in 2013, its timeless architecture blends perfectly with the wooded landscape that surrounds it.
As soon as you enter, you will be charmed by the warm and bright atmosphere. The large windows on the ground floor flood the rooms with natural light, highlighting the meticulous finishes and pleasant volumes. The spacious living room, which opens onto the dining room, encourages conviviality and shared moments. With four well-distributed bedrooms and three full bathrooms, in addition to a powder room, this home is perfect for family life and entertaining.
The more than one-acre lot invites you to take full advantage of Quebec's natural surroundings. Imagine relaxing outdoors, enjoying the gardens, a fire pit, a terrace, or landscaping worthy of a peaceful haven. The generous size also allows you to give free rein to your projects: swimming pool, vegetable garden, workshop, or any other landscaping dream. All this in the quiet and charming atmosphere of Morin-Heights.
For those who aspire to an elegant, practical home full of character, this cottage represents a rare opportunity in Morin-Heights. The generous volumes, brightness, outdoor space, and quality construction make it a residence of choice, whether you are an active family, a couple seeking balance, or a professional working from home. This property offers a lifestyle that combines nature, comfort, and style. Morin-Heights is a popular destination for those seeking a natural living environment without sacrificing access to services. Its forests, trails, and peaceful atmosphere appeal to outdoor enthusiasts, while remaining within reasonable distance of the region's amenities and major roads.
23 Rue du Riviera, Morin-Heights, Québec, J0R1H0 Canada
Information about the area within a 5-minute walk of this property.
Learn more about the neighbourhood and amenities around this home
Request NowDriveway: Asphalt, Cupboard: Wood, Heating system: Air circulation, Water supply: Artesian well, Heating energy: Electricity, Equipment available: Central vacuum cleaner system installation, Equipment available: Ventilation system, Equipment available: Electric garage door, Equipment available: Alarm system, Equipment available: Central heat pump, Windows: PVC, Foundation: Poured concrete, Hearth stove: Gaz fireplace, Garage: Attached, Garage: Heated, Garage: Double width or more, Distinctive features: Cul-de-sac, Pool: Other -- Fiberglass, salt water, Pool: Heated, Pool: Inground, Proximity: Daycare centre, Proximity: Golf, Proximity: Park - green area, Proximity: Bicycle path, Proximity: Elementary school, Proximity: Alpine skiing, Proximity: High school, Proximity: Cross-country skiing, Siding: Other -- Maibec, Siding: Wood, Siding: Stone, Bathroom / Washroom: Adjoining to the master bedroom, Bathroom / Washroom: Separate shower, Basement: 6 feet and over, Basement: Separate entrance, Basement: Finished basement, Parking: Outdoor x 10, Parking: Garage x 4, Sewage system: BIONEST system, Distinctive features: Wooded, Landscaping: Landscape, Window type: Crank handle, Roofing: Asphalt shingles, Topography: Flat, View: Mountain, Zoning: Residential
Sotheby’s International Realty Québec
407 rue Principale, bureau 201
Saint-Sauveur, Quebec, J0R 1R4