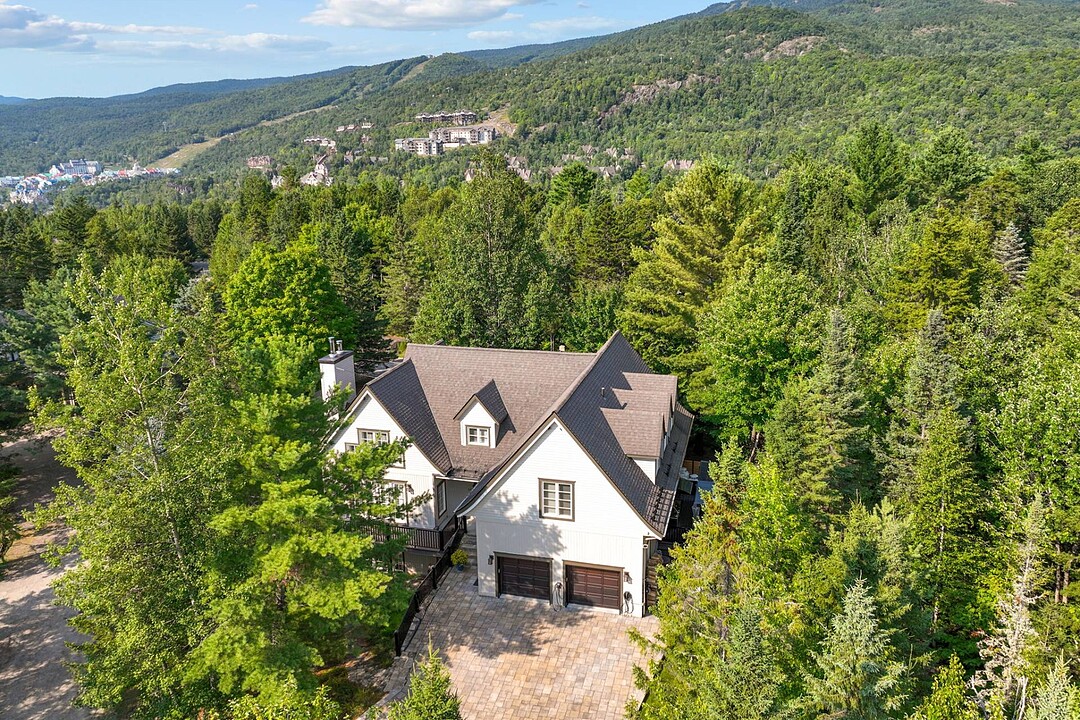House for Sale in Tremblant (Station)
193 Ch. des Cerfs, Mont-Tremblant, QC
- 5 BEDS
- 3+1 BATHS
- 4,869 sq.ft. Home

Welcome to this stunning property located in Refuge du Cerf, adjacent to the prestigious Le Géant golf course. This residence stands out for its attention to detail, high-quality materials, abundant windows, impressive cathedral ceiling, spacious terrace, and double garage. It offers 5 bedrooms and 3 bathrooms. Non short-term rental community. Its unique location, just minutes from the ski slopes and the village, ensures absolute tranquility. Residents enjoy access to a shared pool and a shuttle service to Tremblant's pedestrian village directly in front of the property.
193 Ch. des Cerfs, Mont-Tremblant, Québec, J8E1C7 Canada
Information about the area within a 5-minute walk of this property.
Learn more about the neighbourhood and amenities around this home
Request NowWater supply: Municipality, Hearth stove: Other -- Ethanol, Hearth stove: Wood fireplace, Garage: Attached, Garage: Heated, Pool: Other -- Common, Proximity: Golf, Proximity: Park - green area, Proximity: Bicycle path, Proximity: Alpine skiing, Proximity: Cross-country skiing, Proximity: Public transport, Parking: Garage x 2, Sewage system: Municipal sewer, Distinctive features: Wooded, Landscaping: Landscape, Zoning: Residential
Sotheby’s International Realty Québec
1430 rue Sherbrooke Ouest
Montréal, Quebec, H3G 1K4