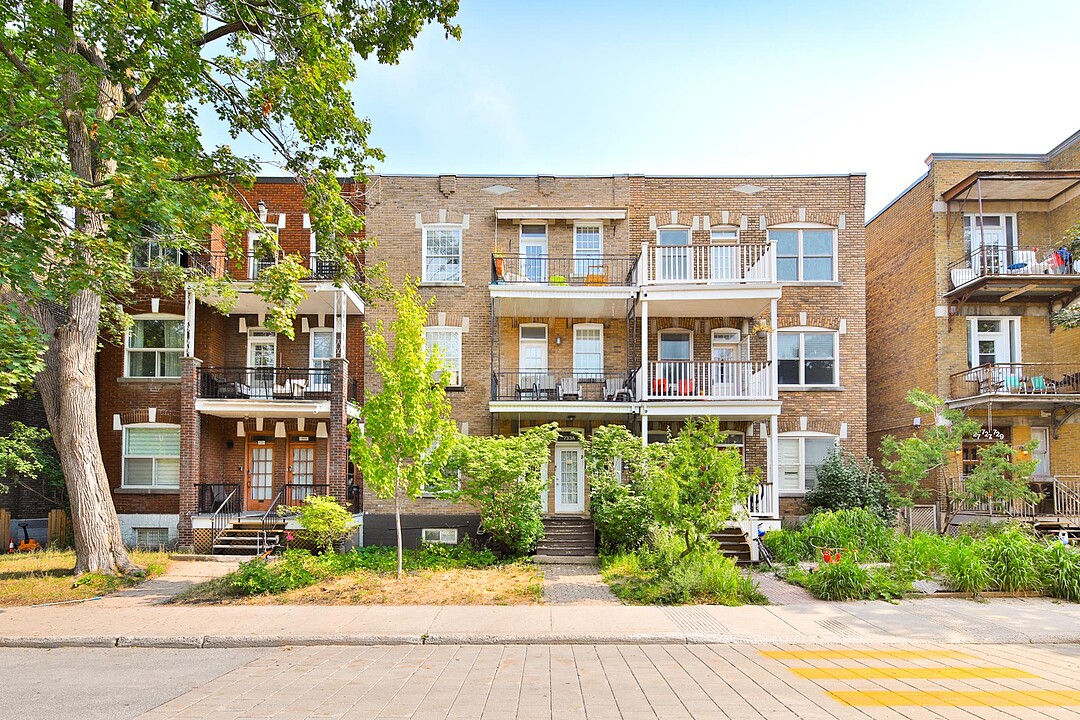Condo / Apartment for Sale in Outremont
733 Av. de l'Épée, Outremont, QC
- 3 BEDS
- 1 BATHS
- 1,240 sq.ft. Home

Opportunity not to be missed! Magnificent apartment on the top floor of a triplex ideally located in the heart of Outremont. Remarkable character, hardwood floors, brick walls, skylights, high ceilings, etc. 3 good-sized bedrooms. Maintained with great care. A must-see!
Undivided co-ownership Minimum down payment of 20% Desjardins (Alexandre Desrosiers 514-703-1271) Municipal and school taxes are calculated based on the unit's share. The share of 733 of the sword is 32.7% on the property and 0.6% for the basement part. Municipal tax: $4,036.50 School tax: $543.14 There are two storage spaces in the basement: one closed and one open. New heating system, separate from the other co-ownerships. Excellent relationship between co-owners.
733 Av. de l'Épée, Outremont, Québec, H2V3V1 Canada
Information about the area within a 5-minute walk of this property.
Learn more about the neighbourhood and amenities around this home
Request NowHeating system: Hot water, Water supply: Municipality, Heating energy: Natural gas, Windows: PVC, Proximity: Cegep, Proximity: Daycare centre, Proximity: Park - green area, Proximity: Elementary school, Proximity: High school, Proximity: Public transport, Proximity: University, Siding: Brick, Sewage system: Municipal sewer, Window type: Hung, Window type: Crank handle, Zoning: Residential
Sotheby’s International Realty Québec
407 rue Principale, bureau 201
Saint-Sauveur, Quebec, J0R 1R4