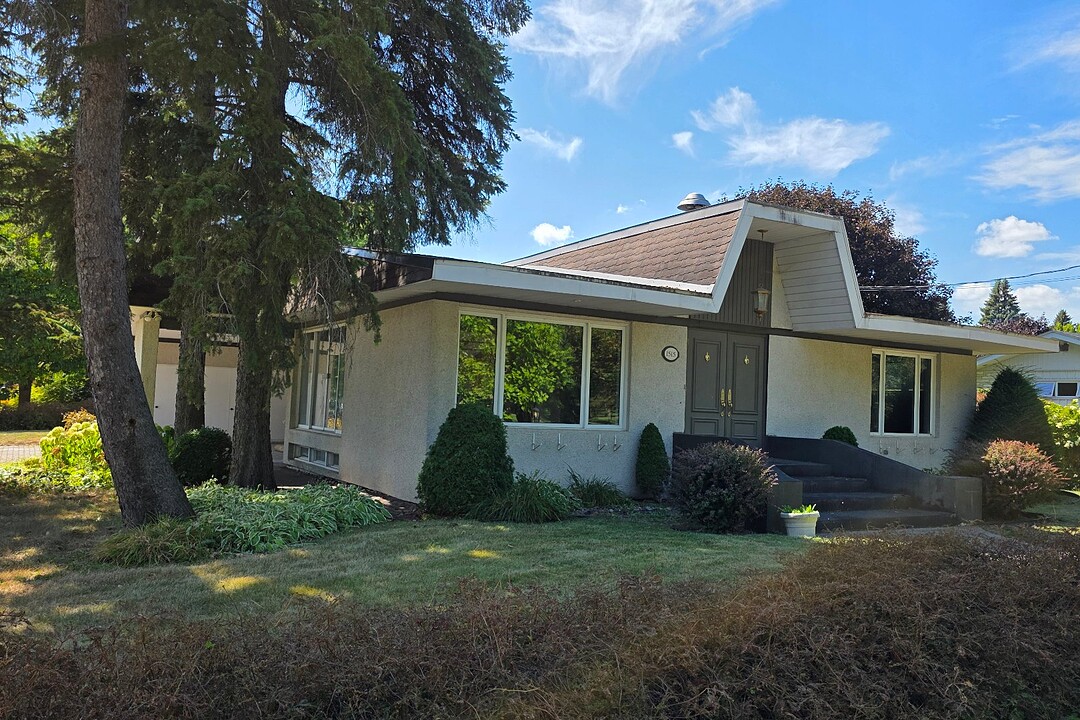House for Sale in Douville
1515 Av. de Carillon, Saint-Hyacinthe, QC
- 3 BEDS
- 2 BATHS
- 1,400 sq.ft. Home

Rare opportunity in Saint-Hyacinthe! A prime location, on a corner lot facing the prestigious Saint-Hyacinthe Golf Course, ideal for rebuilding your dream home. Following water damage in the spring, the house was completely dismantled by the insurance company: floors, kitchen, drywall, and insulation were removed. The decontamination work (mold and asbestos) was carried out according to standards. The result: a property ready to be rebuilt according to your tastes and needs. only Open house: Saturday from 11 a.m. to 1 p.m.
The two exterior heat pumps are installed (sold without a working warranty). The adjoining living room has not been affected. Insurance reports available. Sold without legal warranty, as is. A unique opportunity to invest and create a home that reflects your image in a sought-after area!
1515 Av. de Carillon, Saint-Hyacinthe, Québec, J2S6R4 Canada
Information about the area within a 5-minute walk of this property.
Learn more about the neighbourhood and amenities around this home
Request NowCarport: Attached, Driveway: Asphalt, Water supply: Municipality, Foundation: Poured concrete, Hearth stove: Wood burning stove, Distinctive features: Street corner, Proximity: Highway, Proximity: Cegep, Proximity: Daycare centre, Proximity: Hospital, Proximity: Park - green area, Proximity: Bicycle path, Proximity: High school, Basement: 6 feet and over, Parking: Carport x 2, Parking: Outdoor x 4, Sewage system: Municipal sewer, Zoning: Residential
Sotheby’s International Realty Québec
407 rue Principale, bureau 201
Saint-Sauveur, Quebec, J0R 1R4