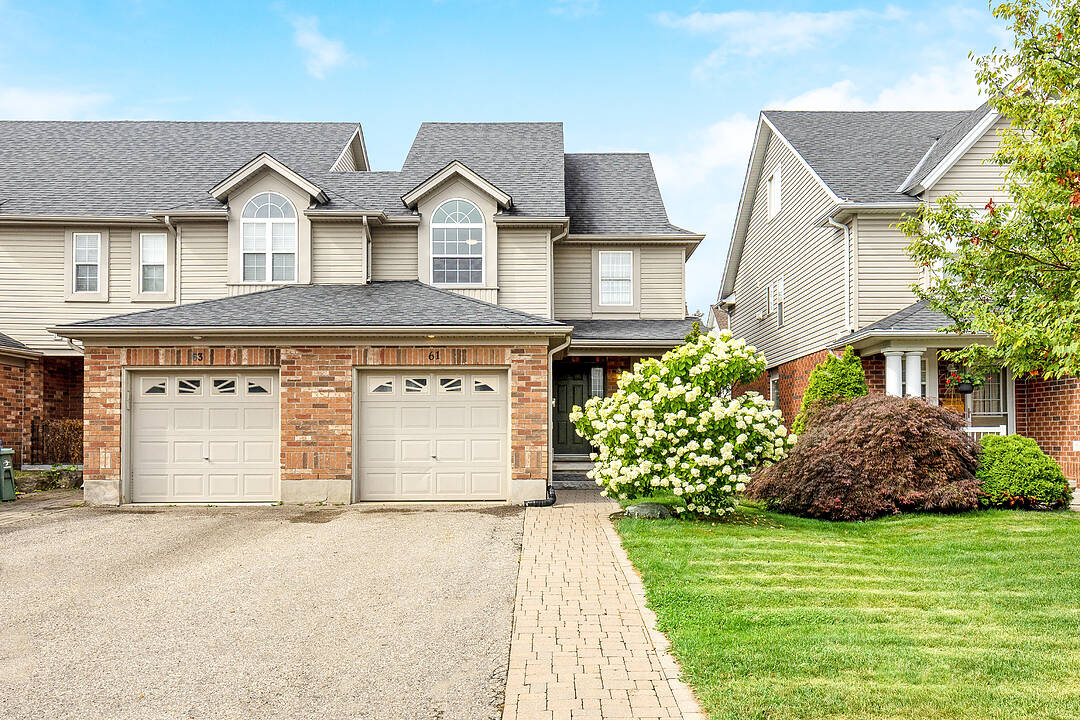Westminster Woods Beauty
61 Darling Cres, Guelph, ON
- CA$725,000
- 3 BEDS
- 1+1 BATHS
- CA$725,000

Lovingly maintained by its original owners, this south Guelph end unit townhome is situated on a quiet crescent surrounded by mature trees, parks and walking trails. Featuring an open concept floor plan, luxury vinyl flooring, stainless steel appliances, quartz counters, many new windows, and fresh paint throughout!! Enjoy a private, mature backyard that's fully fenced and thoughtfully landscaped with low-maintenance artificial grass, a spacious deck, gazebo, and hot tubperfect for year-round relaxation. Located just steps from schools, grocery stores, restaurants, LCBO, movie theatres, gyms, and many other great amenities. Commuters rejoice, parking for up to 3 vehicles, and a short drive to the 401 or Go station. A rare opportunity to own in the sought-after neighbourhood of Westminster Woods.
61 Darling Cres, Guelph, Ontario, N1L 1P9 Canada
Information about the area within a 5-minute walk of this property.
Learn more about the neighbourhood and amenities around this home
Request NowSotheby’s International Realty Canada
309 Lakeshore Road East
Oakville, Ontario, L6J 1J3