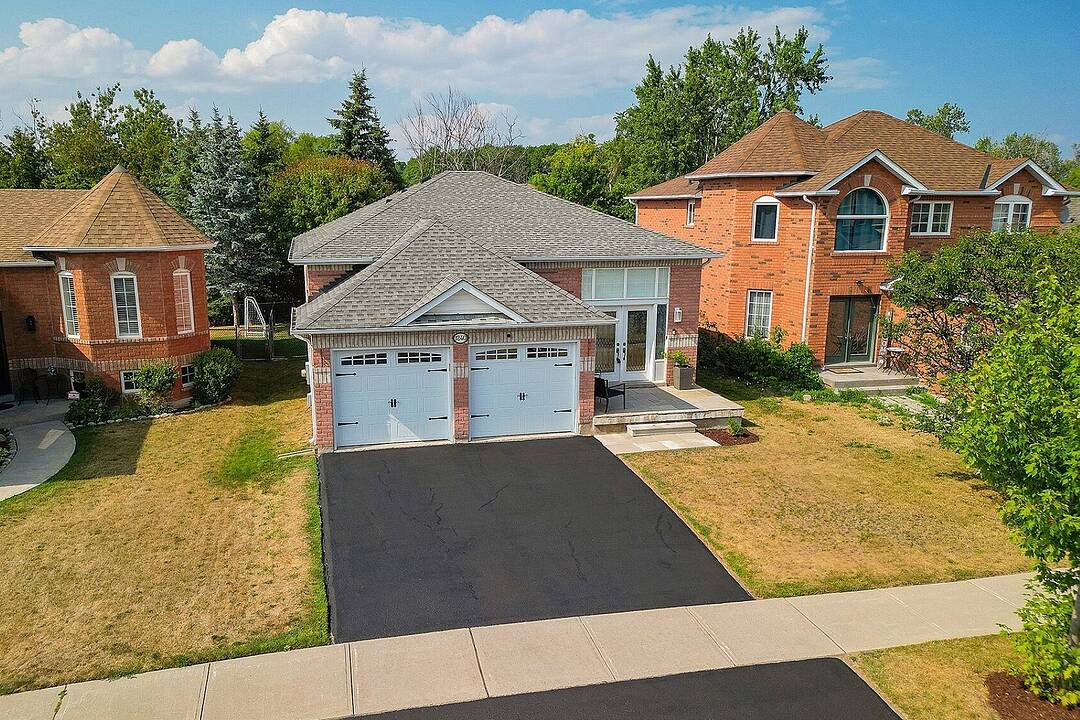Raised Bungalow on Ravine Lot
1240 Forest St, Innisfil, ON
- CA$769,000
- 2+1 BEDS
- 2 BATHS
- 1,280 sq.ft. Home
- CA$769,000

A charming raised bungalow nestled on a ravine lot in beautiful Simcoe County! This well-maintained 2 plus 1 bedroom, 2-bathroom home is perfect for small families, down-sizers, or anyone looking for a comfortable and spacious living space with extra room in the finished lower level. The main floor features hardwood flooring throughout, with both bedrooms offering cozy spaces. The kitchen is equipped with stainless steel appliances, a gas range, built-in microwave, pantry, and a large eat-in area that opens to a private deck overlooking the ravine. The lower level offers a spacious family room and a third bedroom, with a rough-in for a 4-piece bath and a generously-sized laundry room that could easily be converted into a kitchenette. Freshly painted and with luxury vinyl plank flooring throughout the lower level, this space is perfect for unwinding or customizing to suit your needs. The large backyard, with trees for added privacy, backs onto the ravine, creating a tranquil setting. With a 2-car garage separated for each vehicle, this move-in-ready home offers an incredible opportunity for comfortable living with plenty of functional space!
1240 Forest St, Innisfil, Ontario, L9S 1Z5 Canada
Information about the area within a 5-minute walk of this property.
Learn more about the neighbourhood and amenities around this home
Request NowInnisfil is a town located in Southern Ontario, Canada, situated along the western shore of Lake Simcoe. It's part of the Regional Municipality of York but also extends into Simcoe County. Known for its scenic beauty, it offers a blend of rural charm and urban development, making it a desirable spot for both residents and visitors.
Sotheby’s International Realty Canada
1867 Yonge Street, Suite 100
Toronto, Ontario, M4S 1Y5