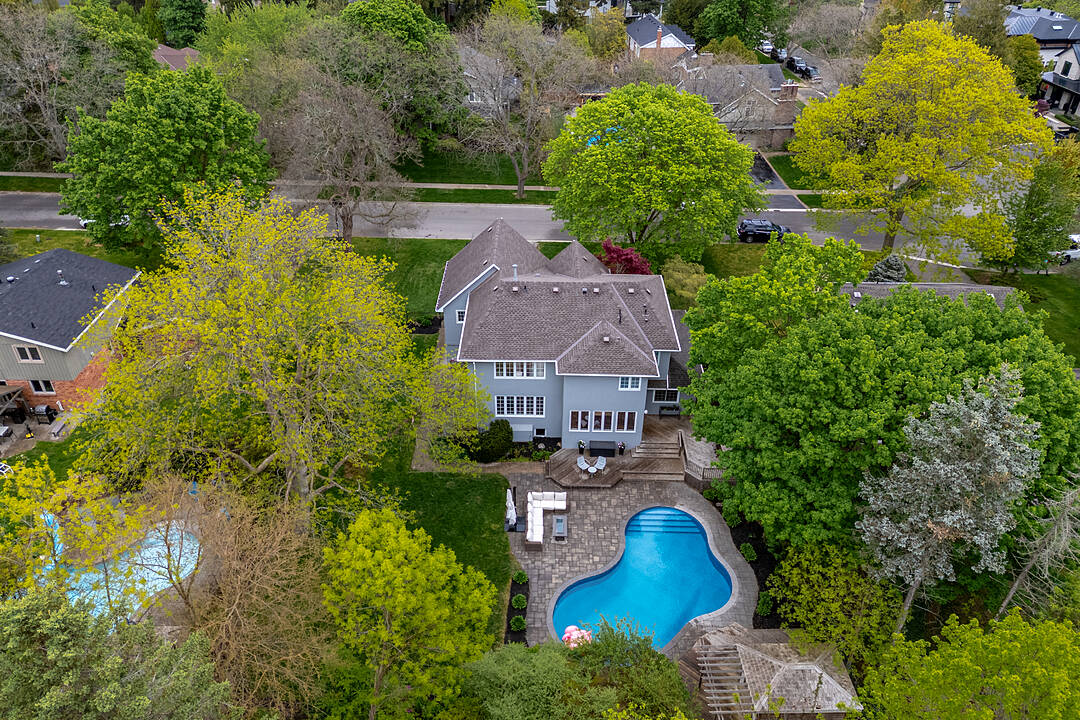Family Oasis on Blyth
130 Blyth Cres, Oakville, ON
- CA$3,348,000 or CA$9,500/mo
- 4+2 BEDS
- 4+1 BATHS
- 4,279 sq.ft. Home
- CA$3,348,000 or CA$9,500/mo

This one checks every box and then some! Welcome to 130 Blyth Crescent - a home thats as warm and welcoming as the street it sits on. In southeast Oakville's Ford neighbourhood, this crescent is a local favourite for a reason - quiet, tree-lined, and walking distance to some of the best schools in Halton. Two blocks to Lakeshore and close to downtown, trails, parks, and easy commuting options, you couldn't ask for a better spot. Inside, this home is full of character and designed for real family living. The huge 95' x 150' lot allowed for a super functional layout, starting with the captivating 2-storey entry and walk-up to the main level. You'll find a cozy formal living room with custom built-ins and gas fireplace, a lovely dining room with wainscotting, and the showstopper kitchen with a huge island (seats 6+), quartz counters, and stainless appliances. Tons of natural light and wrap around windows lead to the deck and that amazing backyard. On the other side of the kitchen the family room is set for family movie nights. Also on this level is a 2-pc bathroom, plus a laundry/mudroom with direct access from the garage and yard because real life gets messy. Upstairs, the sunlight continues. You'll find a layout that just works: two bedrooms share a 3pc bath, one gets its own 3 piece ensuite (hello, teen retreat!), while the primary suite is worthy of a magazine spread. The generous room features custom built-in cabinets and window bench, plenty of room for an additional sitting area, walk-in closet (plus secondary closet) and 5-piece ensuite bathroom. Nothing amiss here - soaker tub, standalone shower, water closet and double vanity. Downstairs adds even more: a cozy recreation room with gas fireplace, two extra bedrooms for guests, office or home gym, and a bonus 3-piece bathroom. And the backyard... Pool, cedar cabana with serving window and change room, blooming gardens, and patio/deck space for all your summer entertaining dreams. This is where family memories are made.
130 Blyth Cres, Oakville, Ontario, L6J 5H6 Canada
Information about the area within a 5-minute walk of this property.
Learn more about the neighbourhood and amenities around this home
Request NowSotheby’s International Realty Canada
309 Lakeshore Road East
Oakville, Ontario, L6J 1J3