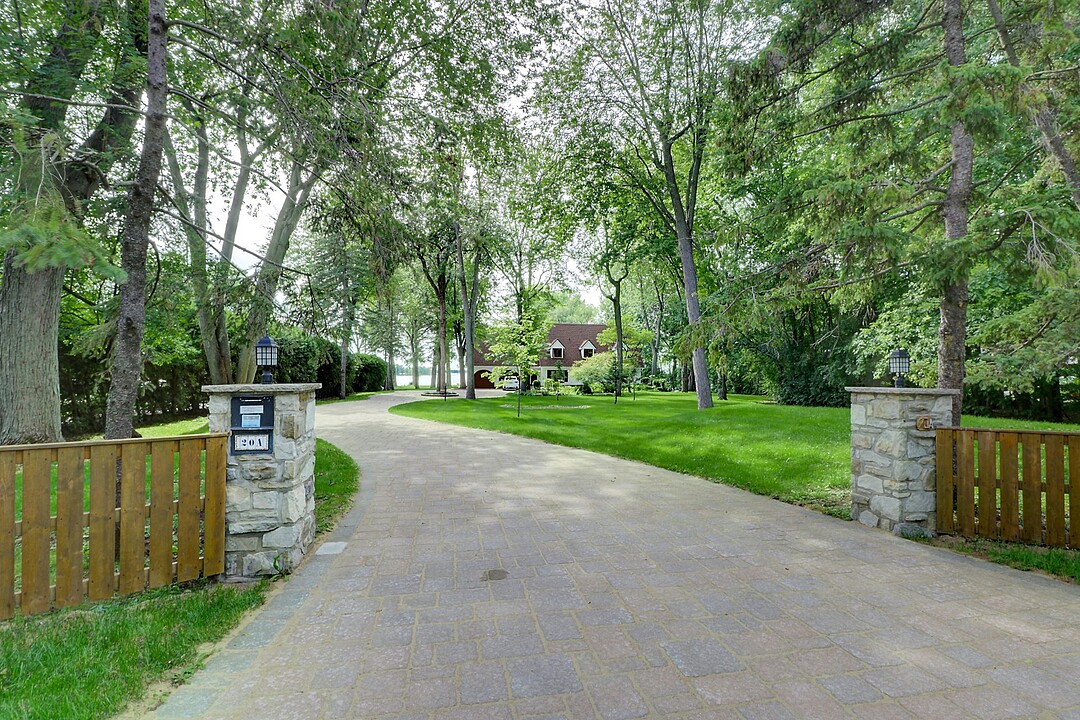House for Sale in Senneville
20A Ch. de Senneville, Senneville, QC
- 3 BEDS
- 4 BATHS
- 4,605.88 sq.ft. Home

Waterfront. Location. Location. Location. Beautiful grounds. Incredible sunsets. Inground heated pool. A traditional authentic European spacious home with panoramic windows overlooking expansive grounds and gorgeous water views. A second entrance with a separate staircase leads to a loft which encompasses a kitchenette, livingroom and diningroom, bedroom area and bathroom with a shower. Close to public transportation, bus, train, RAM, Highway 40 and 20, private and public schools, shopping and many amenities.
- Unique Waterfront property on Lake St Louis. A serene and private retreat in this highly sought-after community. Country living in the city.
- The large lot offers much outdoor space to enjoy the natural beauty of the surroundings, breathtaking sunsets, a peaceful environment to facilitate the practice of your water sports.
- Outdoor features include a heated pool, a lovely patio including one by the pool, offering the perfect space for outdoor dining or lounging with a view. A small elegant stone wall gracefully separates the pool and patio from the lush grass area, ensuring privacy and a sense of tranquility. Beyond the lawn, the gentle waters of the lake create a breathtaking backdrop, making this an idyllic retreat for both relaxation and entertainment.
- As you drive up the long driveway you arrive to a home of European influence.
- This home has been lovingly maintained and extended using quality materials. Expansive windows overlooking the lake.
First level:
- Spacious entry hall.
- French doors to the Office.
- Gracious Livingroom ... step down to Family room overlooking the lake.
- Separate Dining room with water views... step down to Solarium overlooking the lake.
- Spacious Kitchen .. stepdown to the Solarium/ Dinette overlooking the lake. Ample wood cabinetry. Granite counter top. Island.
- Solarium with heated floor encompasses the Dinette and step down sitting area from the Dining room. 2 double patio doors to garden and 1 double door to patio.
- Bathroom with shower.
- Door to the double garage. From the garage, another door to a small garage ideal for a tracker and equipment ... opens up on the side of the house.
- Door to a separate entrance which leads to a separate staircase to the Loft.
- Loft: A large open space encompassing a kitchenette, living area, dining area, bedroom area and a bathroom with a shower.
Second level:
- Sunfilled principal bedroom overlooking the lake with doors to a balcony, walk-in closet; Ensuite: overlooking the lake, jacuzzi bath, separate shower, bidet, heated floor.
- Spacious bedroom overlooking the lake.
- Spacious bedroom.
- Family bathroom with bath.
Basement:
- Unfinished. - Wine cellar. - Storage area. - Washer and dryer area.
Pool:
- Valmar. - Concrete. - Heated. - Chlorine. - Sandblasted a few years ago.
- 2022 approximately: 1/2 inch pipe to 3/4 inch pipe from the City of Senneville for water.
- 2024: 2 heatpumps.
- Highway 20 and 40, train, REM, Public transportation are all close by, as are, all amenities, public and private schools, golf course, tennis, equestrian riding, marina, not far from the International Airport & downtown Montreal.
- This sale is made without legal warranty of quality, at the buyer's risk.
** The living area, frontage and square area of the lot were taken from "Extrait du rôle d'évaluation foncière". **
20A Ch. de Senneville, Senneville, Québec, H9X1B6 Canada
Information about the area within a 5-minute walk of this property.
Learn more about the neighbourhood and amenities around this home
Request NowDistinctive features: Water access -- Lake, Distinctive features: Water front -- Lake, Distinctive features: Motor boat allowed, Driveway: Double width or more, Driveway: Plain paving stone, Rental appliances: Alarm system, Cupboard: Wood, Heating system: Air circulation, Heating system: Electric baseboard units, Water supply: Municipality, Heating energy: Electricity, Equipment available: Central vacuum cleaner system installation, Equipment available: Private balcony, Equipment available: Private yard, Equipment available: Electric garage door, Equipment available: Alarm system, Equipment available: Central heat pump, Windows: Aluminum, Windows: Wood, Foundation: Poured concrete, Hearth stove: Wood fireplace, Garage: Other -- + 1 small one on the side of the house, Garage: Heated, Garage: Double width or more, Garage: Fitted, Distinctive features: No neighbours in the back, Pool: Other -- Val mar, Pool: Heated, Pool: Inground, Proximity: Highway, Proximity: Cegep, Proximity: Daycare centre, Proximity: Golf, Proximity: Hospital, Proximity: Park - green area, Proximity: Bicycle path, Proximity: Elementary school, Proximity: Réseau Express Métropolitain (REM), Proximity: High school, Proximity: Cross-country skiing, Proximity: Public transport, Proximity: University, Siding: Other -- Cement stucco, Bathroom / Washroom: Adjoining to the master bedroom, Bathroom / Washroom: Separate shower, Bathroom / Washroom: Jacuzzi bath-tub, Basement: Unfinished, Parking: Outdoor x 8, Parking: Garage x 2, Sewage system: Unknown, Landscaping: Landscape, Roofing: Other -- Steel, View: Water, View: Panoramic, Zoning: Residential
Sotheby’s International Realty Québec
1430 rue Sherbrooke Ouest
Montréal, Quebec, H3G 1K4