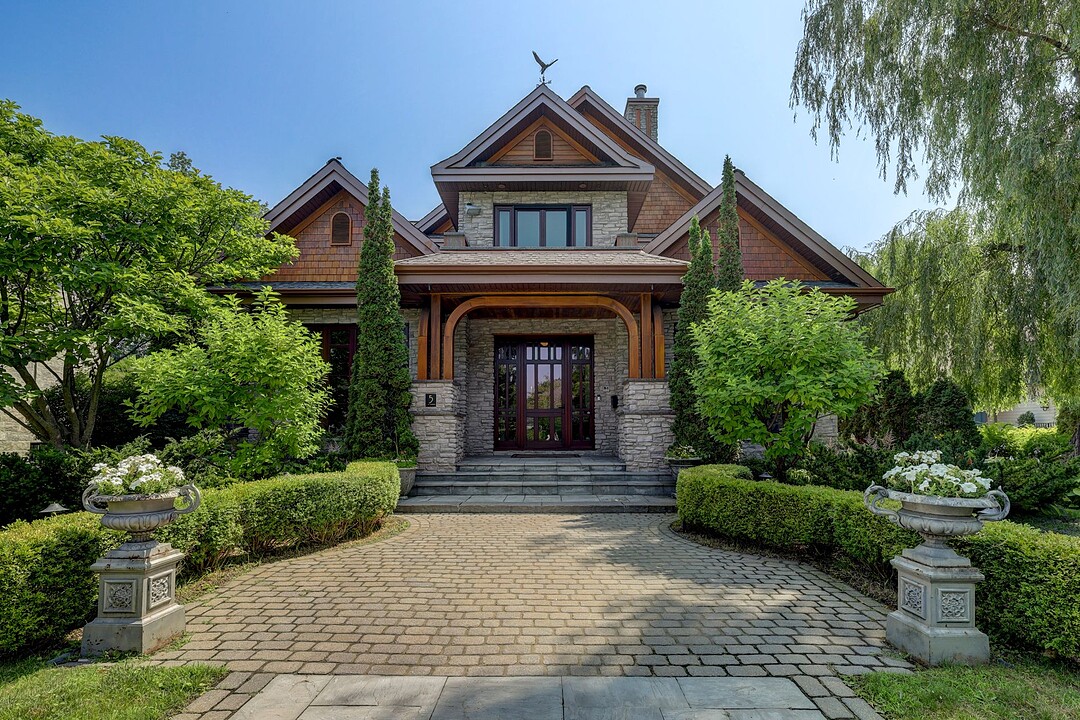House for Sale in South West
5 Cours St-Lawrence, Dorval, QC
- CA$2,998,000
- 5 BEDS
- 4+1 BATHS
- 12,184.75 sq.ft. Land
- CA$2,998,000

Luxurious custom built home situated in St. Lawrence Estates. Semi-gated quiet cul-de-sac with 10 exclusive custom homes. Beautifully wooded private garden. Looking onto a private park. Modern open interior with abundant Feng Shui energy. Mediterranean look. Abundant natural light. Dramatic entrance & staircase. Formal cross-hall design. Main floor Primary Suite. Chef inspired Kitchen. Many floor to ceiling windows. High ceilings: 1st floor:10'-12'. Towering 20'ceiling in Hall. Finished basement with Spa. Geothermal Heating & A.C. Covered Veranda. Swimmable pond. 3 Car Garage. Lake access. Proximity to Airport and Downtown Montreal.
Exterior Surface:
- Cultured Stone & torrefied wood siding & shingles and high temperature treated wood requiring very little maintenance.
- Achitectural double pane windows. European style openings & pivoting systems. White inside, wood grain finish outside.
- Main Level:
- Mahogany custom front door-inspired from Frank Lloyd Wright design.
- Sound proof walls, ceilings and floors.
- Italian modern ceramic floors in common areas and exotic Cumaru wood (Brazilian Teak) floor in Master Bedroom and Library.
- Hall: Towering 20' ceiling, wood stairs and railing of Jatoba (Brazilian Cherry).
- The Living and Dining rooms have panoramic windows overlooking the meticulously landscaped gardens & the private park shared exclusively by residents of the street.
- The inviting Livingroom features a two-sided propane fireplace with the Dinette.
- Large Modern Kitchen with abundant natural lighting & views of garden and access to Veranda. Exotic wood veneer cabinets (Curly Aniegre & Zebrano). High end European built-in appliances- Bosch dishwasher and oven, Jenn-Air cooktop, Thermador built-in refrigerator. Large walk-in Pantry with shelving and freezer. Door to covered Veranda: ceramic floor and ceiling mounted radiant heaters.
- Elegant Diningroom: modern etanol fireplace, custom Padauk wood built-in cabinets.
- Powder room: marble floor, wall-hung toilet and designer glass sink.
- Ground floor spacious sun filled Primary Suite: Abundant morning sun. Panoramic windows. Views of private garden. Cumaru floors. Large walk-in closet. Luxurious Ensuite with separate bath and shower overlooking the garden. Double doors leading to Library or Office: windows and built-in cabintry. Step outside to a covered Veranda which leads to a private peaceful backyard where a serene pond adds to a perfect oasis.
- Second Level:
- Open Mezzanine: access to Balcony overlooking the front garden & the private park. Perfect for Music room or a very relaxing area to simply put up your feet and read.
- Additional spacious bright Bedrooms. Two bedrooms with a Jack and Jill bathroom: One with built-in's and walk-in closet and the other with a window seat and walk-in closet. Additional Bedroom with window seat, Ensuite and walk-in closet.
- Additional Bedroom, Office or Media room with integrated media panel.
- Basement level:
- Lounge area, spacious Playroom and gym.
- Luxurious Spa with a steam shower.
- 4 separate storage areas.
- Second staicase from Garage.
Additional features:
- Landscaping by award winning horticulturist. Lily Lotus swimmable natural pond. Watering system.
- Geothermal Heating and A/C: 2 water-to-air heat pumps and 1 water to water heat pump.
- Radiant heated floors in Kitchen, Bathrooms and Garage.
- Preheated house water by Geothermal-60 gal.
- 3 Car Garage. Custom cabinets.
- Electric vehicle charging station.
- Close to schools,all amenities,train,bus.
5 Cours St-Lawrence, Dorval, Québec, H9S6C3 Canada
Information about the area within a 5-minute walk of this property.
Learn more about the neighbourhood and amenities around this home
Request NowDistinctive features: Water access -- Lake, Driveway: Double width or more, Driveway: Plain paving stone, Cupboard: Other -- Wood Exotic.Zebrano & Aniegre, Cupboard: Wood, Heating system: Air circulation, Heating system: Other -- Geothermal System, Water supply: Municipality, Heating energy: Geothermal, Equipment available: Central vacuum cleaner system installation, Equipment available: Other -- Steam shower.H.P with GEOTHERMIC SYSTEM, Equipment available: Private yard, Available services: Fire detector, Equipment available: Ventilation system, Equipment available: Electric garage door, Equipment available: Alarm system, Windows: Aluminum, Foundation: Poured concrete, Hearth stove: Other -- Propane. Ethanol, Garage: Heated, Garage: Double width or more, Garage: Fitted, Distinctive features: Cul-de-sac, Proximity: Highway, Proximity: Cegep, Proximity: Daycare centre, Proximity: Golf, Proximity: Hospital, Proximity: Park - green area, Proximity: Bicycle path, Proximity: Elementary school, Proximity: Réseau Express Métropolitain (REM), Proximity: High school, Proximity: Cross-country skiing, Proximity: Public transport, Proximity: University, Siding: Wood, Siding: Stone, Bathroom / Washroom: Adjoining to the master bedroom, Bathroom / Washroom: Separate shower, Basement: 6 feet and over, Basement: Finished basement, Parking: Outdoor x 8, Parking: Garage x 3, Sewage system: Municipal sewer, Landscaping: Land / Yard lined with hedges, Landscaping: Landscape, Roofing: Asphalt shingles, Zoning: Residential
Sotheby’s International Realty Québec
1430 rue Sherbrooke Ouest
Montréal, Quebec, H3G 1K4