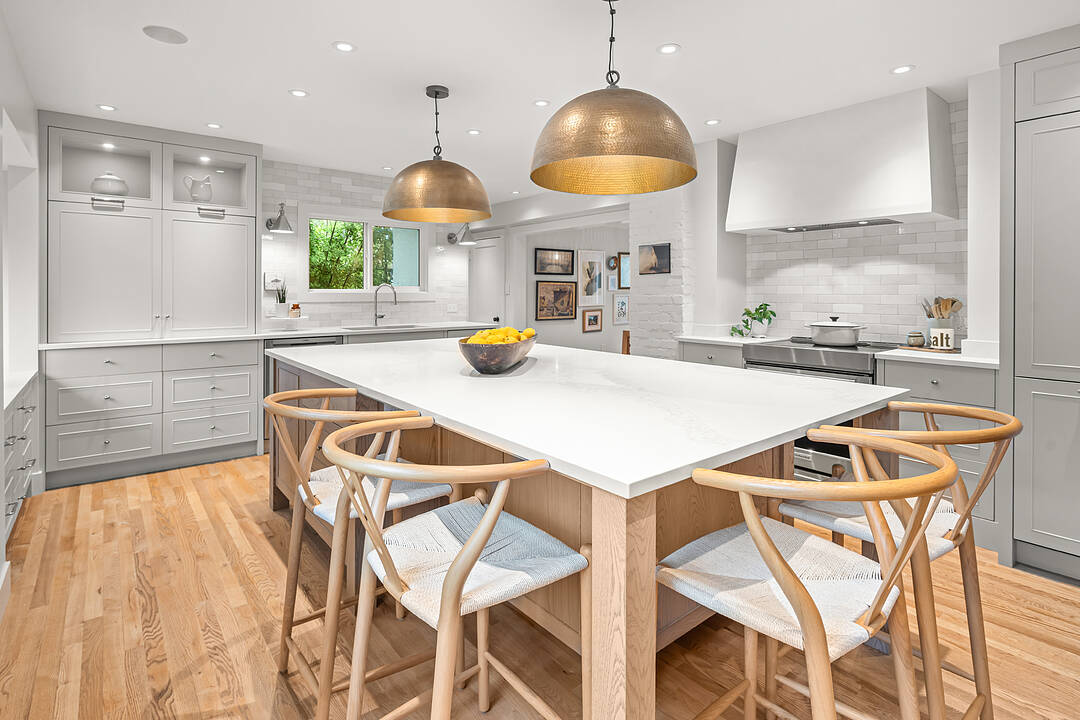Exceptional Family Home
2620 Margate Avenue, Oak Bay, BC
- CA$2,399,000
- 6 BEDS
- 3 BATHS
- 3,523 sq.ft. Home
- CA$2,399,000

An exceptional family home on one of South Oak Bay’s most coveted streets. Situated on a very private 10,500 square foot lot with mature landscaping, rear lane access, and a detached double garage, this property is zoned R5 and allows for Multi Family, providing development possibilities. This beautiful home offers over 3,500 square feet of well-designed living space across three levels. The heart of the home is the stunning custom kitchen by award-winning Jenny Martin Design, expertly crafted by Goodison Construction. Light-filled living and dining rooms flow seamlessly for everyday living and entertaining. There is space for families and guests and the freedom to work from home. Finished full-height basement offers easy potential for a suite. Just steps from beaches, Victoria Golf Club, Oak Bay Beach Hotel, top schools, and Oak Bay Village. This is a remarkable opportunity to own a property with incredible possibilities in one of the most desirable neighbourhoods.
2620 Margate Avenue, Oak Bay, British Columbia, V8S 3A5 Canada
Information about the area within a 5-minute walk of this property.
Learn more about the neighbourhood and amenities around this home
Request NowSotheby’s International Realty Canada
752 Douglas Street
Victoria, British Columbia, V8W 3M6