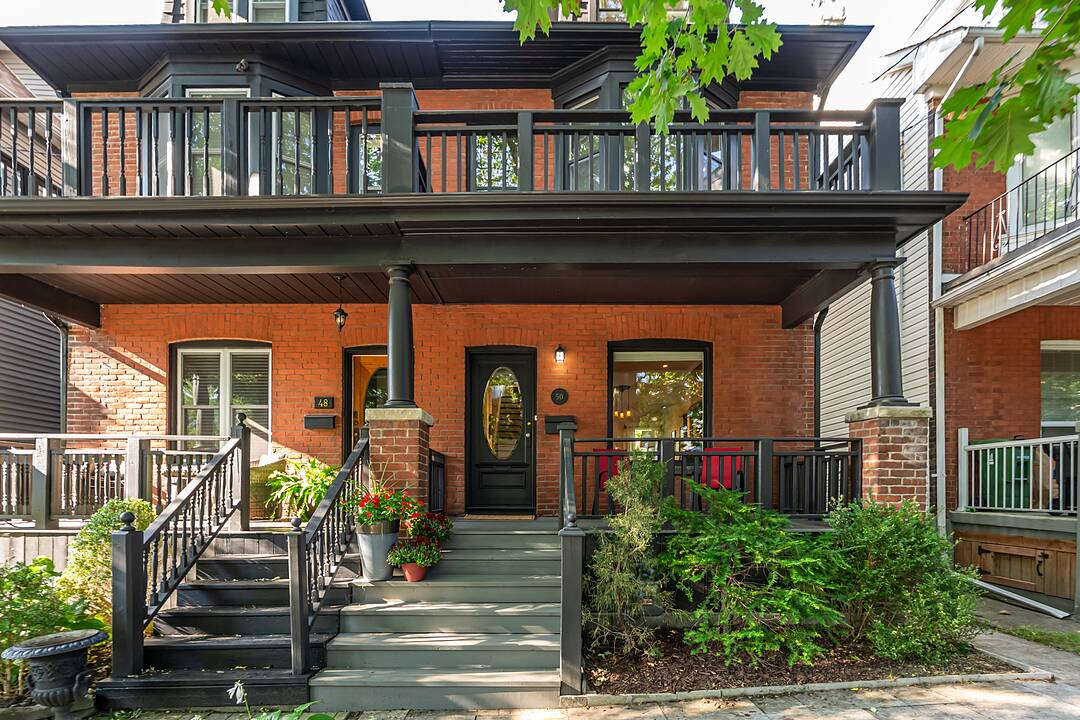Meticulously Updated Semi
50 Dingwall Ave, Toronto, ON
- CA$1,595,000
- 3+1 BEDS
- 2+2 BATHS
- 1,920 sq.ft. Land
- CA$1,595,000

Experience unparalleled artistry in this meticulously updated and preserved semi-detached home, where high-end renovations have been respectful to the period. Elevated from the street, the newly relandscaped front yard showcases superb stonework, and the expansive porch provides a peaceful retreat for cool autumn evenings. Its the perfect place to connect with neighbours and unwind. This 3+1 bedroom residence, set on a tranquil, tree-lined cul-de-sac, merges classic appeal with essential upgrades. It includes one-car parking with a custom-built shed (or parking for 2 cars) and a separate lower-level apartment with its own entrance, ideal for an in-law suite or extended family. Inside, the open-concept living and dining room is grounded by rich, dark-stained hardwood floors, crown moulding, and a decorative fireplace, creating an inviting and comfortable atmosphere. The kitchen, fit for a culinary enthusiast and designed with inspiration. Its been completely modernized with Carrera marble countertops, Fisher & Paykel stainless steel appliances, a skylight, and glass doors that lead to a peaceful private back deck and parking. Upstairs, the sun-drenched primary bedroom features a private rooftop terrace, with an updated spa-inspired bathroom and clever storage solutions add to the homes functionality and comfort. The residence is situated within a vibrant, close-knit community of wonderful neighbours. It offers a perfect balance of calm and accessibility. Just steps away is Withrow, one of the city's premier green spaces and a 20 minute walk or 5 blocks away from Riverdale Park. The home is also conveniently located just four blocks south of the Danforth, where you'll find an array of restaurants, cafes, shops, markets, and bakeries and walking distance to the highly prized Montcrest private school. This is a property where every detail has been carefully considered to provide an extraordinary living experience.
50 Dingwall Ave, Toronto, Ontario, M4J 1C3 Canada
Information about the area within a 5-minute walk of this property.
Learn more about the neighbourhood and amenities around this home
Request NowSotheby’s International Realty Canada
1867 Yonge Street, Suite 100
Toronto, Ontario, M4S 1Y5