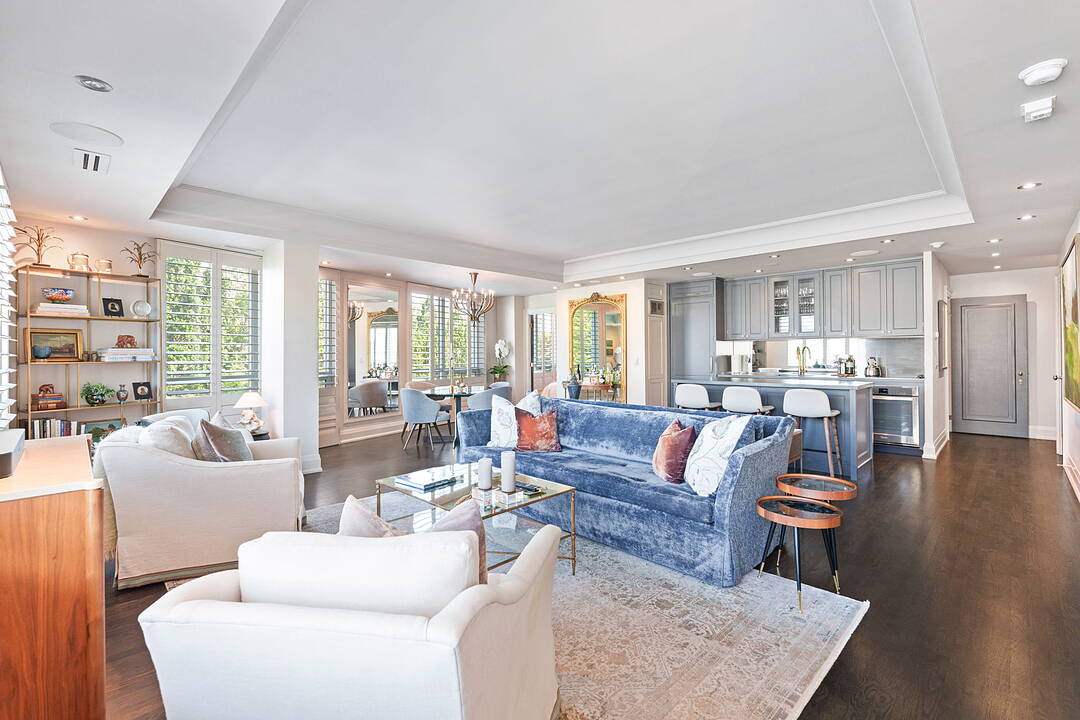Urban Elegance
20 Scrivener Square #304, Toronto, ON
- CA$2,195,000
- 2 BEDS
- 2 BATHS
- CA$2,195,000

The very epitome of sophistication. From the moment you enter your suite, you have the sensation of calm and well being. Open concept renovated kitchen, living, and dining in one massive space. Beautiful Oak flooring throughout. The updated kitchen features soapstone countertops, British-style in-frame cabinetry, and high-end appliances. This exceptional 1328 square foot corner suite, ideal for those with an active lifestyle, offers unparalleled convenience and cultured living. NW exposure. Overlooking the iconic LCBO limestone building and its clock towner, this elegant condominium residence in Summerhill is nestled within a boutique building renowned for its exclusivity. Split plan for the ultimate in privacy. Two bedrooms and two baths. Exquisite details including Baldwin door hardware. Every detail has been thoughtfully considered. 9-foot ceilings. Walk-out to 50 square foot balcony. 24 hour concierge, guest suite, gym, visitors parking, and party room with lovely terrace. Step outside and immerse yourself in Summerhill's vibrant atmosphere. Indulge in gourmet delights at Harvest Wagon, Pisces, and Sorrel, savour authentic Italian cuisine at Terroni / Bar Centrale, or select premium cuts at Olliffe Butcher. Enjoy leisurely mornings at chic cafes and explore upscale boutiques, all within a short stroll. For the fitness enthusiast, there are three top racquet clubs nearby (Toronto Lawn, York Racquets, and the B & R). Commuting is effortless with Rosedale and Summerhill subway stations right nearby and the new The James building will have its own subway entrance and Mamakas restaurant. Excellent schools are within easy reach. Pet owners will feel very welcome at Scrivener Square. Parking and locker included. Experience the epitome of urban living in a most desirable building and location, where every amenity is at your doorstep. Thornwood offers a lifestyle of refined elegance and active urban living.
20 Scrivener Square #304, Toronto, Ontario, M4W 3X9 Canada
Information about the area within a 5-minute walk of this property.
Learn more about the neighbourhood and amenities around this home
Request NowSotheby’s International Realty Canada
1867 Yonge Street, Suite 100
Toronto, Ontario, M4S 1Y5