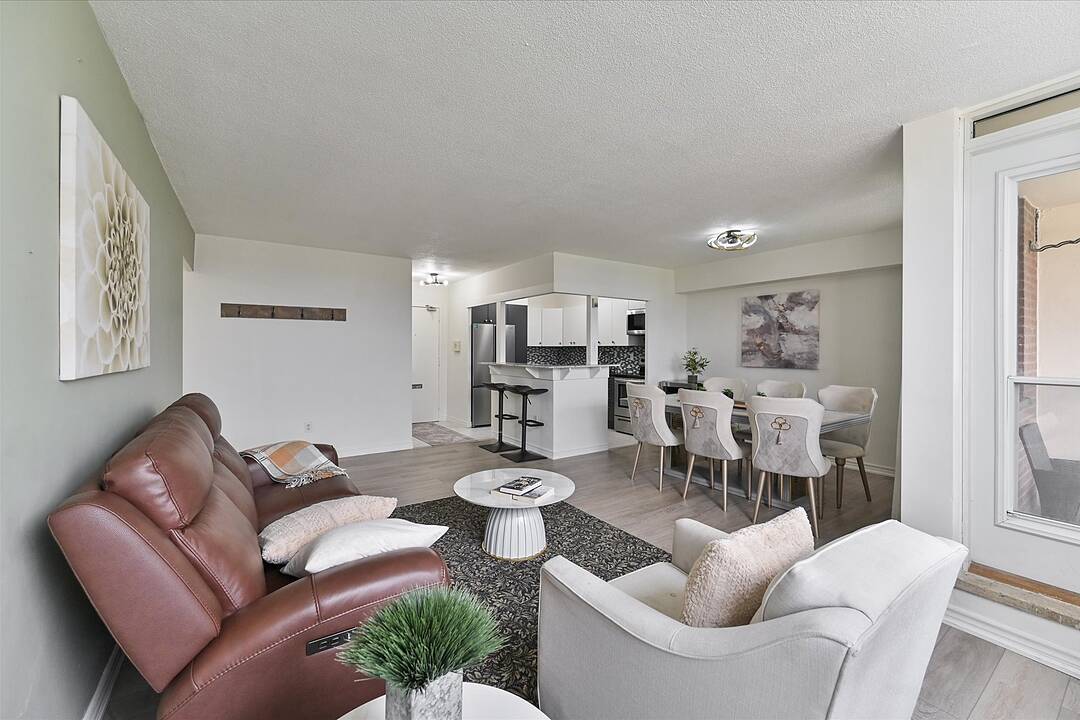The Grange Condos
551 The West Mall #1120, Toronto, ON
- CA$478,000
- 2 BEDS
- 1 BATHS
- 1,000 sq.ft. Home
- CA$478,000

Stylish, spacious, and move-In ready. Welcome to this beautifully updated two-bedroom condo in the heart of Etobicoke. Set on the eleventh floor, this sun-filled unit offers a seamless open-concept layout with durable, low-maintenance laminate flooring throughout ideal for everyday living. The kitchen is thoughtfully renovated with granite countertops, ceramic tile flooring, stainless steel appliances, backsplash, breakfast bar, and ample functional storage space. Enjoy a newly renovated bathroom, custom built-in cabinetry in the primary bedroom, and a laundry room with additional storage and built-in cupboards. The large private balcony offers sweeping views of the city and airport perfect for unwinding after a long day. All utilities (heat, hydro, water, cable and internet) are included in the condo fees, adding peace of mind for monthly budgeting. Enjoy full access to a well-maintained building with amenities such as a gym, sauna, outdoor pool, party room, kids playroom, dog park, playground, library, visitor parking, picnic and barbeque area. Located minutes from transit, schools, parks, Sherway Gardens, major highways, and the airport. A turnkey opportunity in a well-managed building ready for you to move in or lease out with confidence. This is the smart start you've been waiting for.
551 The West Mall #1120, Toronto, Ontario, M9C 1G7 Canada
Information about the area within a 5-minute walk of this property.
Learn more about the neighbourhood and amenities around this home
Request NowSotheby’s International Realty Canada
1867 Yonge Street, Suite 100
Toronto, Ontario, M4S 1Y5