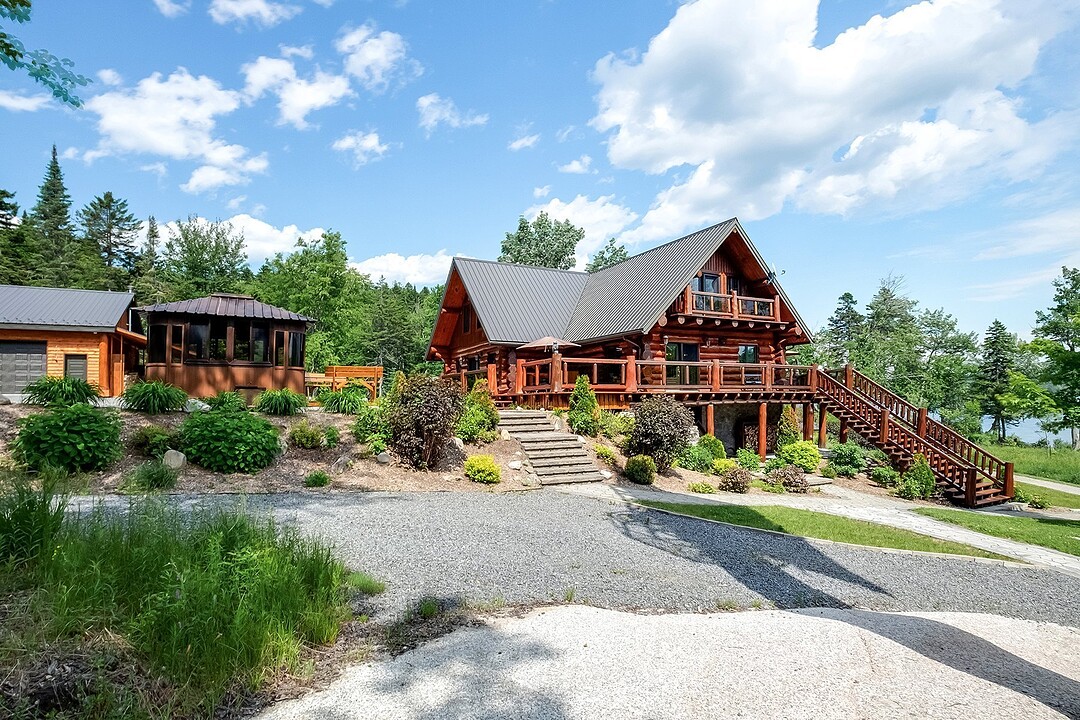Key Facts
- MLS® #: 23329632
- Property ID: SIRC2543850
- Property Type: Residential, Single Family Detached
- Lot Size: 136,374.44 sq.ft.
- Year Built: 2008
- Bedrooms: 5
- Bathrooms: 2+1
- Parking Spaces: 13
- Municipal Taxes 2024: $1
- School Taxes 2024: $697
- Listed By:
- Amina Durand-Lautrédou, Martin Dostie
Property Description
A true haven of peace! This sumptuous log home is nestled on an exceptional site, bordered by the peaceful waters of Lac Brûlé. Offering complete privacy on a large plot of over 3 acres, it combines rustic charm with high-end comfort. It features 4 bedrooms (with the possibility of a 5th), 2 full bathrooms plus a powder room, large open areas ideal for entertaining, a triple garage, and a fenced-in garden. Sold fully furnished, this unique residence is ready to make your dreams come true. Proof of bank pre-qualification required prior to any visit.
Several private trails for snowmobiling, cross-country skiing, mountain biking and hiking Golf course 15 minutes away 4 seasons access White sand and clear water Private lake (Lac Brulé) with private, intimate beach (boats permitted, pontoons below 9.9)
High-quality materials, kitchen by André Julien Solar energy + generator
Pre-qualification required before visit - Please allow a minimum of 4 days for planning a visit.
***
When you are looking for a property, you have the right to be represented by the broker of your choice. It is in your interest to be informed of the broker representation rules. You will thus be able to make an informed choice, either:
- Deal directly with the seller's broker and receive fair treatment; or - Do business with your own broker who will protect your interests.
Amenities
- Basement - Finished
- Garage
- Mountain
- Mountain View
- Parking
- Water View
Rooms
- TypeLevelDimensionsFlooring
- HallwayGround floor10' x 24'Wood
- Living roomGround floor22' x 17'Wood
- Dining roomGround floor20' x 22'Ceramic tiles
- KitchenGround floor21' x 20' 8.4"Ceramic tiles
- WashroomGround floor11' x 12'Ceramic tiles
- BedroomGround floor12' x 16'Wood
- Bedroom2nd floor10' x 18'Wood
- Primary bedroom2nd floor15' x 23'Wood
- Bathroom2nd floor12' x 18'Ceramic tiles
- Bedroom2nd floor20' x 18'Wood
- Family room2nd floor12' x 25'Wood
- Living roomBasement21' x 15'Ceramic tiles
- Family roomBasement12' x 14'Ceramic tiles
- BedroomBasement15' x 17'Ceramic tiles
- Laundry roomBasement7' x 12'Ceramic tiles
Listing Agents
Ask Us For More Information
Ask Us For More Information
Location
1000 Ch. St-Arnaud, Lac-aux-Sables, Québec, G0X1M0 Canada
Around this property
Information about the area within a 5-minute walk of this property.
Request Neighbourhood Information
Learn more about the neighbourhood and amenities around this home
Request NowPayment Calculator
- $
- %$
- %
- Principal and Interest 0
- Property Taxes 0
- Strata / Condo Fees 0
Additional Features
Distinctive features: Water access -- Lake, Distinctive features: Water front -- Lake, Distinctive features: Motor boat allowed, Driveway: Not Paved, Cupboard: Wood, Heating system: Hot water, Water supply: Artesian well, Energy efficiency: Solar energy, Heating energy: Propane, Heating energy: Solar energy, Equipment available: Ventilation system, Equipment available: Electric garage door, Equipment available: Alarm system, Windows: Wood, Foundation: Poured concrete, Hearth stove: Wood burning stove, Garage: Detached, Garage: Double width or more, Siding: Wood, Bathroom / Washroom: Separate shower, Basement: 6 feet and over, Basement: Finished basement, Parking: Outdoor x 10, Parking: Garage x 3, Sewage system: Purification field, Sewage system: Septic tank, Distinctive features: Wooded, Landscaping: Landscape, Roofing: Tin, Topography: Uneven, Topography: Flat, View: Water, View: Mountain, View: Panoramic, Zoning: Residential
Marketed By
Sotheby’s International Realty Québec
1430 rue Sherbrooke Ouest
Montréal, Quebec, H3G 1K4

