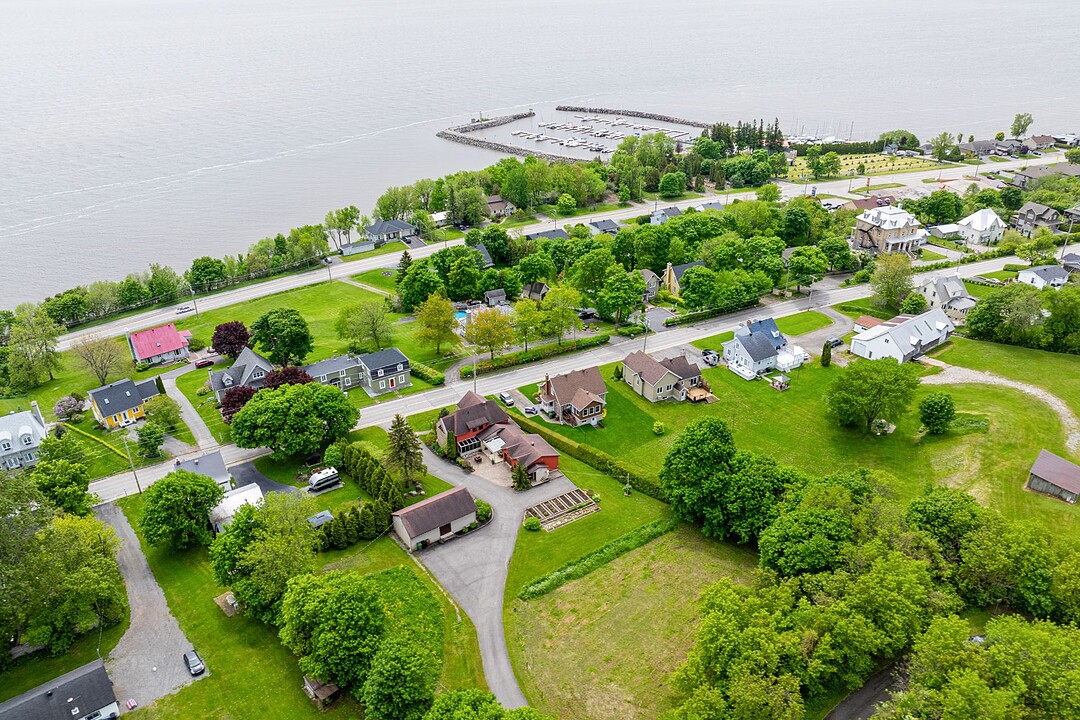Property for Sale in Neuville
524 Rue des Érables, Neuville, QC
- 4 BEDS
- 2+1 BATHS
- 353,797.90 sq.ft. Land

This prestigious estate combines pleasure with a range of possibilities. Nestled on a large plot of land along Chemin du Roy in Neuville, the Italian-style main residence was designed and built by an architect, while the exterior landscaping was designed and created by a landscape architect. As you drive up the paved driveway, you will discover this magnificent property with a stable, pastures for horses, fruit trees, and a charming sugar shack in the maple grove with a breathtaking view of the river. A dream come true, located near the marina and Neuville airport, and 15 minutes from the international airport. Addendum for details.
In addition to the residence, this exceptional estate has several other buildings that offer a wide range of amenities.
The secondary building of the main residence was restored and converted into a workshop/garage in 2008 and measures 22x40. The attic can be used for storage and there is a vegetable garden at the rear of the house.
A paved path then leads us to the other buildings. The one measuring 36x72, built in 2002, has an interior clearance of 14' and is equipped with a 10x12 door. Inside you will find a stable with 2 stalls and tack room, a garage with industrial shelving, a heated workshop, a storage room for materials, 2 storage mezzanines, and an insulated laundry room. In addition, a break room with a pool table and toilet offers a view of the river. Above the break room, there is a fully furnished loft, which has been in place since 2006. A 24x24 building constructed in 2014 is used to store fodder and as an outdoor shelter for horses. A covered feeding trough provides a month's worth of food. A heated water trough located outside the stable, a 70x125 uncovered riding arena, a 60' diameter lunging ring, and fenced pastures with electric wire complete the equestrian area. Water, sewer, and electricity are connected to public utilities. An open shelter with asphalt flooring for vehicles, trailers, etc., was built in 2011 and measures 24x54, as well as a 16x32 section sized for recreational vehicles with 15 and 30 amp power outlets. Heading towards the sugar shack on the gravel path, we pass by the orchard (apple, pear, plum, and cherry trees), and at the end of it, you will find a chicken coop with an aviary. At the northernmost tip of the lot is a maple grove with over 500 taps and trails. The sugar shack, built in 2003, is fully equipped for maple production and includes an attached kitchen, two bedrooms, a full bathroom, and a covered terrace added in 2022. The floors are heated, and there is a Mc Clary wood stove, a slow-burning stove, and all appliances. Some furniture may be available. Water, sewer, and electricity are connected to public utilities. Here, in the heart of the town of Neuville, 20 minutes from Quebec City, is a carefully maintained estate built with high-quality materials.
524 Rue des Érables, Neuville, Québec, G0A2R0 Canada
Information about the area within a 5-minute walk of this property.
Learn more about the neighbourhood and amenities around this home
Request NowCarport: Detached, Driveway: Asphalt, Driveway: Plain paving stone, Cupboard: Other -- Quartz counters, Cupboard: Wood, Heating system: Electric baseboard units, Heating system: Radiant, Water supply: Municipality, Heating energy: Electricity, Equipment available: Central vacuum cleaner system installation, Equipment available: Ventilation system, Equipment available: Electric garage door, Equipment available: Partially furnished, Equipment available: Wall-mounted heat pump, Windows: Wood, Foundation: Poured concrete, Hearth stove: Gaz fireplace, Garage: Attached, Garage: Heated, Garage: Detached, Garage: Double width or more, Distinctive features: No neighbours in the back, Proximity: Other -- Village, Proximity: Highway, Proximity: Daycare centre, Proximity: Park - green area, Proximity: Elementary school, Proximity: Snowmobile trail, Proximity: ATV trail, Siding: Wood, Siding: Stone, Bathroom / Washroom: Adjoining to the master bedroom, Bathroom / Washroom: Separate shower, Parking: Carport x 6, Parking: Outdoor x 10, Parking: Garage x 2, Sewage system: Municipal sewer, Landscaping: Fenced, Landscaping: Land / Yard lined with hedges, Distinctive features: Wooded, Landscaping: Landscape, Window type: Crank handle, Roofing: Asphalt shingles, Topography: Sloped, Topography: Flat, View: Other -- On the fields, View: Water, View: Panoramic, Zoning: Agricultural
Sotheby’s International Realty Québec
1430 rue Sherbrooke Ouest
Montréal, Quebec, H3G 1K4