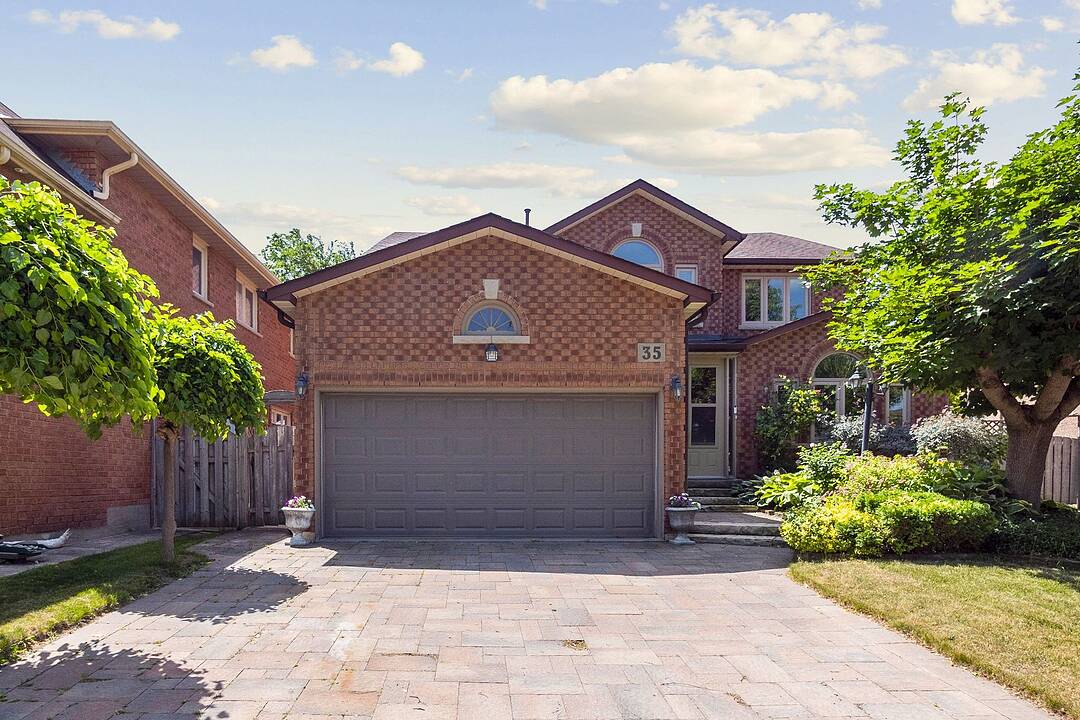Custom Home in Doncrest
35 Lisa Cres, Richmond Hill, ON
- CA$1,988,000
- 4 BEDS
- 4 BATHS
- 3,037 sq.ft. Home
- CA$1,988,000

Welcome to this refined, custom-built home nestled in the heart of the prestigious Doncrest community. Never before offered to market, this exceptional family home unveils over 3,000 square feet of above-grade living space, masterfully blending elegance, functionality, and craftsmanship in one seamless composition. From the moment you enter, you are greeted by a sense of warmth and intention. Timeless French doors, gleaming hardwood floors, and thoughtfully curated finishes speak to the quality and care embedded into every corner of the home. At the heart of the interior lies a breathtaking architectural skylight, an extraordinary design feature that filters natural light through the residence, casting soft illumination across both levels and creating an atmosphere of effortless serenity. The main floor is defined by a graceful flow between formal living and dining areas, ideal for entertaining, and a spacious family room anchored by a stone fireplace mantle that overlooks the lush, private gardens. The chef's kitchen is both inviting and functional, with stainless steel appliances, granite countertops, and abundant cabinetry designed for modern culinary living. Upstairs, the generously proportioned bedrooms offer privacy and quietude, each a sanctuary of light and calm. The lower level extends the home's versatility with an expansive recreation room, custom wet bar, built-in wall unit, and a large eat-in kitchen, perfect for entertaining. Outside, a professionally landscaped backyard with a concrete patio invites al fresco dining and tranquil evenings under the open sky. Perfectly situated within walking distance to exceptional schools including Christ the King Catholic Elementary School and Doncrest Public, and in the sought-after St. Robert Catholic High School International Baccalaureate Program zone. Moments to Highways 7, 404, 407, premium shopping, dining, and everyday essentials. This is more than a home–it is a statement of enduring design, light, and livability in one of Richmond Hill's most cherished neighbourhoods.
35 Lisa Cres, Richmond Hill, Ontario, L4B 3A5 Canada
Information about the area within a 5-minute walk of this property.
Learn more about the neighbourhood and amenities around this home
Request NowSotheby’s International Realty Canada
1867 Yonge Street, Suite 100
Toronto, Ontario, M4S 1Y5