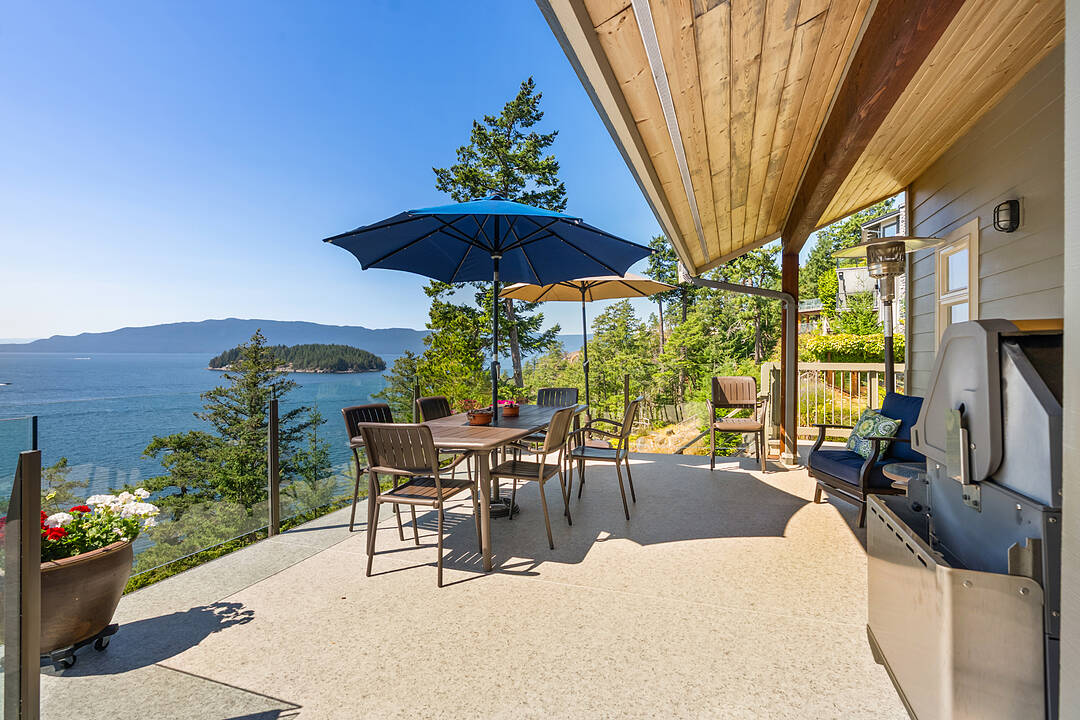Architectural West Coast Retre
4266 Orca Rd, Garden Bay, BC
- CA$2,099,000
- 3 BEDS
- 2+1 BATHS
- CA$2,099,000

Welcome to 4266 Orca Road—an architect-designed waterfront home that captures the essence of West Coast living. Set on a private and beautifully landscaped 0.519-acre lot in the prestigious Daniel Point enclave of Garden Bay, this south-facing property offers panoramic ocean views, brilliant all-day sun, and unforgettable sunsets to the west.
Thoughtfully crafted to blend with the surrounding natural beauty, this warm and inviting three-bedroom + office home features a reverse floor plan with the main living area above, elevating the experience of every room. Soaring vaulted ceilings, exposed beams, custom millwork, and rich wood finishes define the upper level, wrapping the space in comfort and character. Walls of glass invite the outside in, creating a seamless transition to the expansive oceanview deck—ideal for outdoor dining, morning coffee, or stargazing on warm coastal nights.
Downstairs, the bedroom level offers privacy and rest. The spacious primary suite includes a spa-style ensuite with a walk-in shower, soaker tub, and access to a private balcony with a hot tub—your personal wellness sanctuary with ocean breezes. Two additional bedrooms are perfect for family or guests, while a large office overlooking the terraced rock gardens easily serves as a fourth bedroom if desired.
On the lowest level, you'll find a generous multi-purpose room—currently used as a gym and sleeping area for visiting grandchildren—and a bright art studio with ample space to create and play. A workshop tucked below the garage offers the ideal spot for hobbies or hands-on projects.
The property itself is a coastal haven. Professionally landscaped with stone paths, native plantings, and curated gardens, it features a rare level plateau for entertaining or lounging, plus a fenced veggie garden for those wanting to grow their own food. Well-constructed stairs lead to the highbank waterfront below, where you’ll find a rocky beach ideal for swimming, launching kayaks or paddleboards, or simply sitting with your feet in the ocean.
Whether you're searching for a peaceful getaway, a remote-work refuge, or a home base for coastal adventures, 4266 Orca Road delivers the perfect balance of serenity, sophistication, and natural beauty.
4266 Orca Rd, Garden Bay, British Columbia, V0N 1S1 Canada
Information about the area within a 5-minute walk of this property.
Learn more about the neighbourhood and amenities around this home
Request NowSotheby’s International Realty Canada
2419 Bellevue Ave, Suite #103
West Vancouver, British Columbia, V7V 4T4