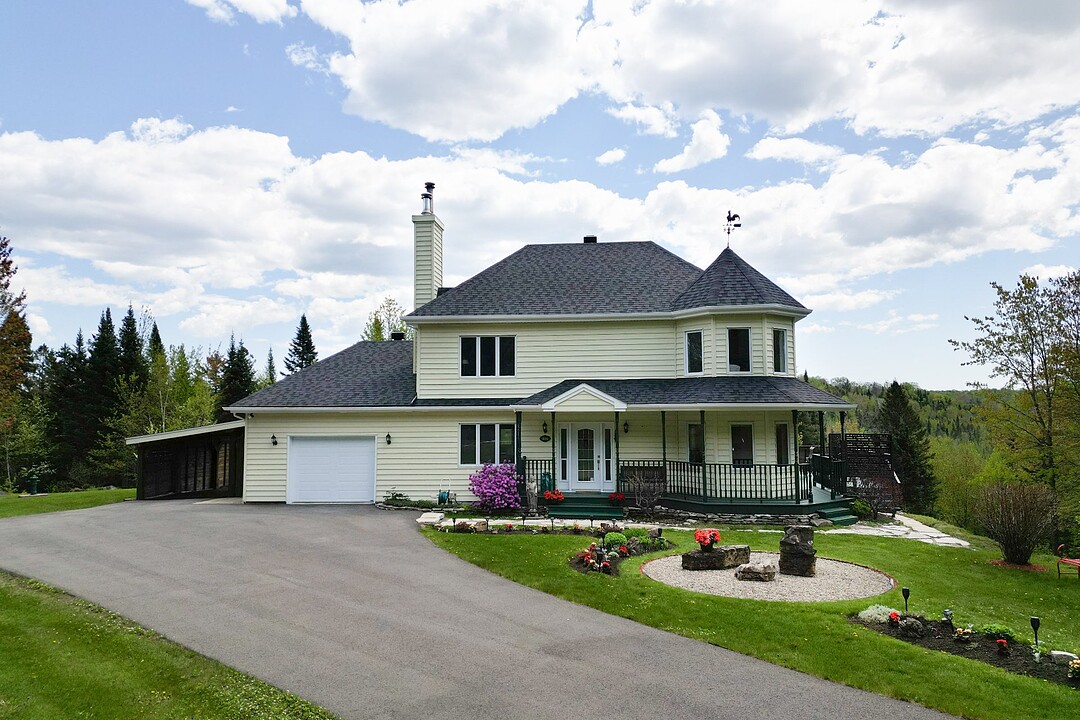House for Sale in Sainte-Marguerite-du-Lac-Masson
205 Ch. Guénette, Sainte-Marguerite-du-Lac-Masson, QC
- 3 BEDS
- 2+1 BATHS
- 2,884.73 sq.ft. Home

On a large 3-acre lot and nestled in a peaceful area, in the heart of nature, this home offers a serene living environment, combining comfort and tranquility. The first floor features 3 spacious bedrooms and a bathroom. The first floor is a truly open-plan living space, with breathtaking views over the surrounding countryside. The garden level, bathed in natural light, houses a workshop that could be converted into 1 or even 2 additional bedrooms, and also includes a full bathroom with shower. This haven of peace is ideal for those seeking tranquility and proximity to major cities.
RAPID OCCUPATION Meticulously maintained by the owners, this turnkey property is just waiting for your personal touch, to decorate it to your taste.
* GARDEN LEVEL
-Spacious, bright and fully equipped -Large family room currently used as a workshop -Full bathroom with tub/shower -Mechanical room with lots of storage space -Patio doors to rear
* FIRST FLOOR
-Generous windows bathe the first floor in natural light -Large vestibule with cupboards to welcome guests -Large kitchen with ample cabinet space -Central island with plenty of workspace, perfect for entertaining family and friends -Convenient, sunny breakfast nook for cozy mornings -Dining room in the rotunda Spacious living room with wood-burning fireplace, a gathering place for relaxation and warmth -Spacious powder room -Large laundry room + lots of storage space
* FLOOR
-Very large master bedroom with 2 generous walk-in closets, communicating with the bathroom -2 other spacious bedrooms -Bathroom with separate shower, offering panoramic mountain and lake views
* EXTERIOR ENVIRONMENT
-Large single garage, almost 18' X 30', accessible from first floor -Carport attached to the house -Paved driveway -House away from main road -Well-kept landscaping with beautiful flowerbeds -Panoramic view of mountains and lake
* OTHER DETAILS
-New roof in October 2024 (invoice enclosed) -Additional electrical panel for generator connection
NOTICE NO. 1 - AVAILABLE AREA AND FLOOR PLANS: Although floor plans are from a source believed to be reliable, Sotheby's International Realty Québec does not guarantee their accuracy. Actual dimensions and configuration may vary from those illustrated. Purchasers are responsible for making any verifications they deem important.
NOTICE NO. 2: When looking for a property, you have the right to be represented by the broker of your choice. It is in your interest to be informed of the rules governing broker representation. That way, you can make an informed choice: receive fair treatment from the seller's broker OR be represented by your own broker, who will ensure that your interests are protected.
205 Ch. Guénette, Sainte-Marguerite-du-Lac-Masson, Québec, J0T1L0 Canada
Information about the area within a 5-minute walk of this property.
Learn more about the neighbourhood and amenities around this home
Request NowCarport: Attached, Driveway: Asphalt, Rental appliances: Alarm system, Restrictions/Permissions: Pets allowed with conditions, Cupboard: Wood, Heating system: Air circulation, Heating system: Other, Water supply: Artesian well, Heating energy: Wood, Heating energy: Electricity, Equipment available: Private yard, Equipment available: Electric garage door, Windows: PVC, Foundation: Poured concrete, Hearth stove: Wood fireplace, Garage: Heated, Garage: Fitted, Garage: Single width, Distinctive features: No neighbours in the back, Proximity: Highway, Proximity: Daycare centre, Proximity: Golf, Proximity: Park - green area, Proximity: Bicycle path, Proximity: Elementary school, Proximity: Alpine skiing, Proximity: High school, Proximity: Cross-country skiing, Siding: Vinyl, Bathroom / Washroom: Adjoining to the master bedroom, Bathroom / Washroom: Separate shower, Basement: 6 feet and over, Basement: Separate entrance, Basement: Finished basement, Parking: Carport x 1, Parking: Garage x 1, Sewage system: Purification field, Sewage system: Septic tank, Distinctive features: Wooded, Window type: Crank handle, Roofing: Asphalt shingles, Topography: Flat, View: Other, View: Mountain, Zoning: Residential
Sotheby’s International Realty Québec
407 rue Principale, bureau 201
Saint-Sauveur, Quebec, J0R 1R4